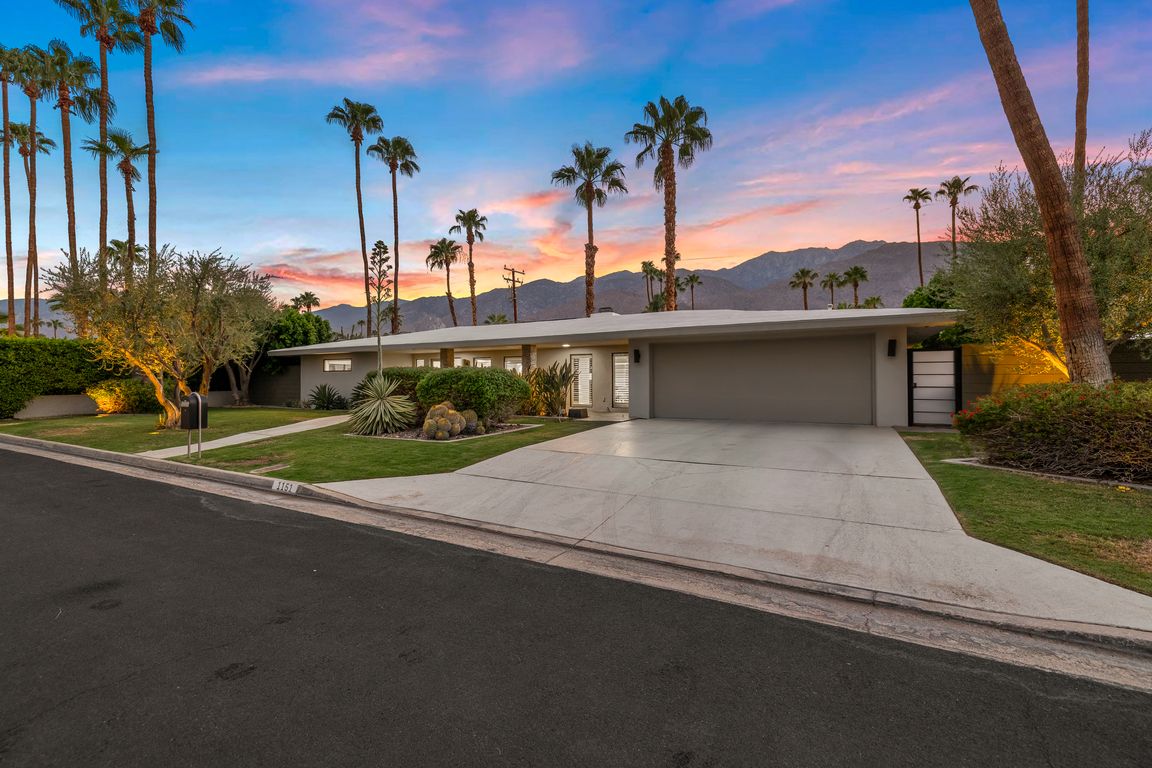
Under contractPrice cut: $100K (10/6)
$1,699,000
3beds
1,744sqft
1151 S Calle Rolph, Palm Springs, CA 92264
3beds
1,744sqft
Residential, single family residence
Built in 1958
10,018 sqft
2 Garage spaces
$974 price/sqft
What's special
New pool pumpNew window coveringsNew kohler toiletsWest-facing mountain viewsBuilt-in wine fridgeWolf six-burner rangeDouble rolling shades
Beautifully fully furnished luxury home in Deepwell Estates, now offered complete with all brand new furniture and artwork at an attractive new price! Welcome to your modern desert sanctuary in the highly desirable Deepwell neighborhood, where timeless Palm Springs style meets sleek contemporary upgrades. From the moment you enter, open-concept living ...
- 37 days |
- 1,231 |
- 35 |
Source: CLAW,MLS#: 25584253PS
Travel times
Living Room
Kitchen
Dining Room
Zillow last checked: 7 hours ago
Listing updated: October 08, 2025 at 03:46am
Listed by:
Sarah & James Pearce & Associates DRE # 02111942 760-219-6765,
Coldwell Banker Realty 714-348-2350,
Sarah Pearce DRE # 02111942 760-219-6765,
Coldwell Banker Realty
Source: CLAW,MLS#: 25584253PS
Facts & features
Interior
Bedrooms & bathrooms
- Bedrooms: 3
- Bathrooms: 3
- Full bathrooms: 1
- 3/4 bathrooms: 2
Rooms
- Room types: Patio Enclosed, Patio Covered, Dining Area, Dining Room, Living Room
Bathroom
- Features: Sunken Tub, Remodeled, Shower Over Tub
Heating
- Natural Gas
Cooling
- Air Conditioning, Ceiling Fan(s), Central Air
Appliances
- Included: Oven, Microwave, Freezer, Range/Oven, Disposal, Refrigerator, Washer, Dishwasher, Dryer
- Laundry: Inside
Features
- Recessed Lighting, Built-in Features, Ceiling Fan(s), Built-Ins, Breakfast Counter / Bar, Dining Area, Eat-in Kitchen
- Flooring: Slate, Tile
- Windows: Plantation Shutters, Custom Window Covering
- Number of fireplaces: 2
- Fireplace features: Living Room, Fire Pit
Interior area
- Total structure area: 1,744
- Total interior livable area: 1,744 sqft
Video & virtual tour
Property
Parking
- Total spaces: 4
- Parking features: Private, Private Garage, Garage - 2 Car
- Garage spaces: 2
- Uncovered spaces: 2
Features
- Levels: One
- Stories: 1
- Patio & porch: Covered, Enclosed, Front Porch, Rear Porch
- Has private pool: Yes
- Pool features: Waterfall, In Ground, Salt Water, Private
- Has spa: Yes
- Spa features: Heated, Hot Tub, In Ground, Private
- Has view: Yes
- View description: Mountain(s), Pool
- Has water view: Yes
Lot
- Size: 10,018.8 Square Feet
- Features: Lawn, Back Yard, Landscaped, Misting System, Yard, Front Yard, Patio Home
Details
- Additional structures: None
- Parcel number: 508415005
- Zoning: R1C
- Special conditions: Standard
Construction
Type & style
- Home type: SingleFamily
- Architectural style: Mid-Century
- Property subtype: Residential, Single Family Residence
Materials
- Roof: Foam
Condition
- Updated/Remodeled
- Year built: 1958
Utilities & green energy
- Sewer: In Connected and Paid
Green energy
- Energy generation: Solar
Community & HOA
Community
- Security: 24 Hour Security, Alarm System
HOA
- Has HOA: No
Location
- Region: Palm Springs
Financial & listing details
- Price per square foot: $974/sqft
- Tax assessed value: $1,643,832
- Date on market: 9/2/2025
- Inclusions: All appliances