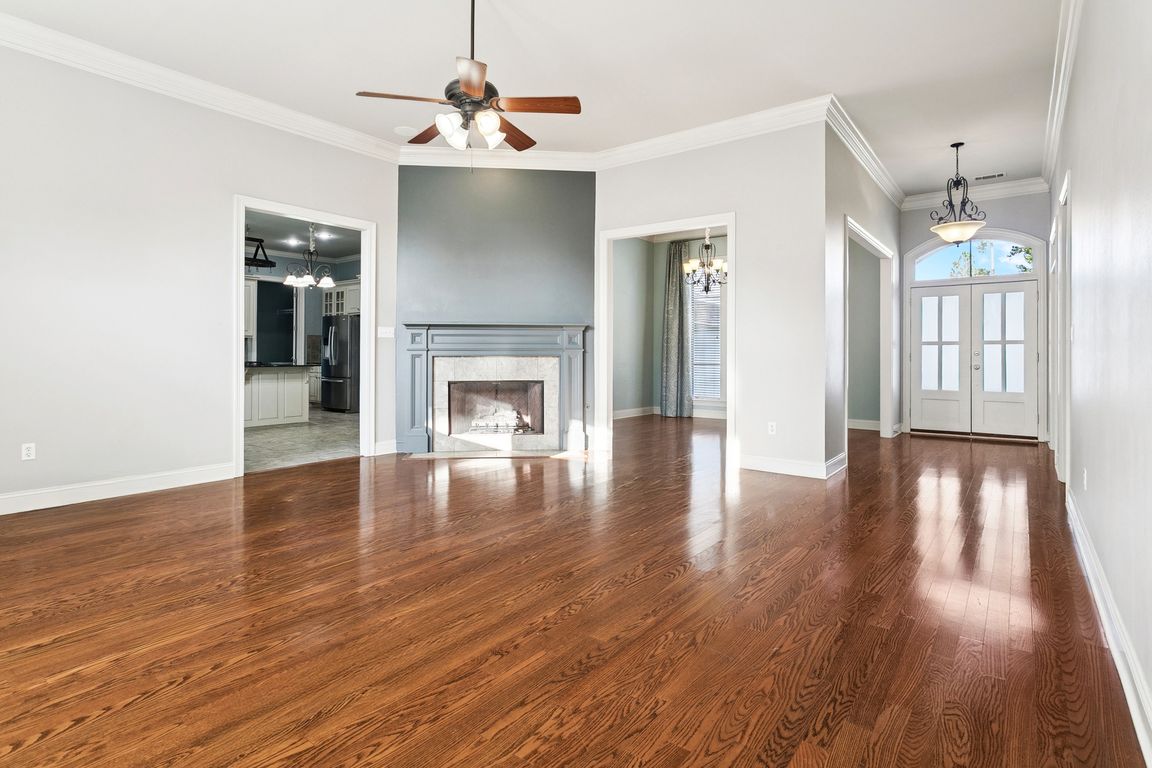
ActivePrice cut: $20K (10/6)
$560,000
4beds
3,058sqft
1151 Scarlet Oak Ln, Mandeville, LA 70448
4beds
3,058sqft
Single family residence
Built in 2002
0.30 Acres
Attached garage
$183 price/sqft
$288 quarterly HOA fee
What's special
Tree-lined streetsOversized showerManicured landscapingStainless appliancesGranite countersSeparate vanitiesSoaking tub
Imagine beginning each day in a gated Mandeville community where tree-lined streets, manicured landscaping, and the quiet rhythm of Northshore living set the backdrop for your life. At 1151 Scarlet Oak Lane, that vision is real. This home is more than square footage — though with over 3,000 square feet, four ...
- 77 days |
- 481 |
- 14 |
Source: GSREIN,MLS#: 2520396
Travel times
Living Room
Kitchen
Primary Bedroom
Zillow last checked: 8 hours ago
Listing updated: October 06, 2025 at 08:58am
Listed by:
Lesly Sica 601-832-1810,
Berkshire Hathaway HomeServices Preferred, REALTOR 985-951-2324
Source: GSREIN,MLS#: 2520396
Facts & features
Interior
Bedrooms & bathrooms
- Bedrooms: 4
- Bathrooms: 3
- Full bathrooms: 3
Primary bedroom
- Description: Flooring: Wood
- Level: First
- Dimensions: 17.50 X 14.10
Bedroom
- Description: Flooring: Carpet
- Level: First
- Dimensions: 11.00 X 12.50
Bedroom
- Description: Flooring: Carpet
- Level: First
- Dimensions: 11.60 X 11.10
Bedroom
- Description: Flooring: Carpet
- Level: First
- Dimensions: 11.10 X 11.10
Bonus room
- Description: Flooring: Carpet
- Level: Second
- Dimensions: 12.00 X 16.00
Breakfast room nook
- Description: Flooring: Tile
- Level: First
- Dimensions: 19.00 X 9.00
Dining room
- Description: Flooring: Wood
- Level: First
- Dimensions: 12.11 X 13.00
Kitchen
- Description: Flooring: Tile
- Level: First
- Dimensions: 19.00 X 10.00
Living room
- Description: Flooring: Wood
- Level: First
- Dimensions: 18.90 X 19.00
Office
- Description: Flooring: Wood
- Level: First
- Dimensions: 11.10 X 11.10
Heating
- Central, Multiple Heating Units
Cooling
- Central Air, 2 Units
Appliances
- Included: Cooktop, Dishwasher, Disposal, Microwave, Oven, Refrigerator
Features
- Attic, Tray Ceiling(s), Pantry, Stone Counters, Stainless Steel Appliances, Wired for Sound
- Windows: Screens
- Has fireplace: Yes
- Fireplace features: Gas
Interior area
- Total structure area: 3,857
- Total interior livable area: 3,058 sqft
Property
Parking
- Parking features: Attached, Garage, Two Spaces
- Has attached garage: Yes
Features
- Levels: One and One Half
- Stories: 1.5
- Patio & porch: Porch
- Exterior features: Fence, Sprinkler/Irrigation, Porch, Sound System
- Pool features: Community
- Has spa: Yes
Lot
- Size: 0.3 Acres
- Dimensions: 90 x 140
- Features: City Lot
Details
- Parcel number: 53656
- Special conditions: None
Construction
Type & style
- Home type: SingleFamily
- Architectural style: Traditional
- Property subtype: Single Family Residence
Materials
- Brick, Stucco
- Foundation: Slab
- Roof: Asphalt
Condition
- Excellent
- Year built: 2002
Utilities & green energy
- Electric: Generator
- Sewer: Public Sewer
- Water: Public
Community & HOA
Community
- Features: Common Grounds/Area, Gated, Pool
- Security: Gated Community, Smoke Detector(s)
- Subdivision: The Woodlands
HOA
- Has HOA: Yes
- Amenities included: Clubhouse
- HOA fee: $288 quarterly
Location
- Region: Mandeville
Financial & listing details
- Price per square foot: $183/sqft
- Tax assessed value: $431,406
- Annual tax amount: $4,502
- Date on market: 9/5/2025