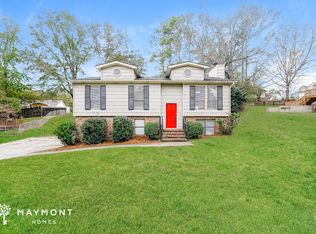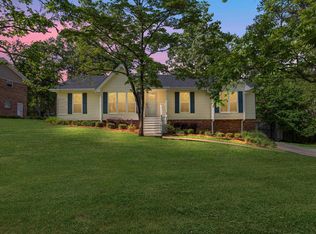Sold for $243,200
$243,200
1151 Thompson Rd, Alabaster, AL 35007
3beds
1,686sqft
Single Family Residence
Built in 1979
9,583.2 Square Feet Lot
$247,100 Zestimate®
$144/sqft
$1,682 Estimated rent
Home value
$247,100
$232,000 - $259,000
$1,682/mo
Zestimate® history
Loading...
Owner options
Explore your selling options
What's special
BACK ON THE MARKET WITH NEW PRICE! Come see the best deal in Alabaster! Contract has fallen through at no fault of the seller. This freshly updated home features an A/C that is only 2.5 Years Old, Metal Roof, New Paint, New Water Resistant Vinyl Plank, New Carpet, Stainless Appliances including a New Range with Built in Air Fryer and Convection features! It even has a freshly epoxy painted garage floor ready for your car and workshop! So close to Thompson middle and Highschool that your students wont even need the bus. You will love hosting get togethers on the large back deck. Schedule your showing today!
Zillow last checked: 8 hours ago
Listing updated: May 06, 2024 at 11:08am
Listed by:
John Street 205-821-2572,
Keller Williams Realty Vestavia
Bought with:
Christian Kelly
ARC Realty Vestavia
Source: GALMLS,MLS#: 21369707
Facts & features
Interior
Bedrooms & bathrooms
- Bedrooms: 3
- Bathrooms: 2
- Full bathrooms: 2
Primary bedroom
- Level: First
Bedroom 1
- Level: First
Bedroom 2
- Level: First
Bathroom 1
- Level: First
Dining room
- Level: First
Family room
- Level: Basement
Kitchen
- Features: Laminate Counters
- Level: First
Living room
- Level: First
Basement
- Area: 960
Heating
- Central, Natural Gas
Cooling
- Central Air, Electric
Appliances
- Included: Convection Oven, Electric Cooktop, Dishwasher, Ice Maker, Microwave, Electric Oven, Refrigerator, Self Cleaning Oven, Stainless Steel Appliance(s), Stove-Electric, Gas Water Heater
- Laundry: Gas Dryer Hookup, In Garage, Washer Hookup, In Basement, Garage Area, Yes
Features
- Split Bedroom, High Ceilings, Linen Closet, Shared Bath, Tub/Shower Combo
- Flooring: Carpet, Laminate
- Basement: Full,Partially Finished,Daylight
- Attic: Pull Down Stairs,Yes
- Number of fireplaces: 1
- Fireplace features: Gas Log, Gas Starter, Den, Gas
Interior area
- Total interior livable area: 1,686 sqft
- Finished area above ground: 1,034
- Finished area below ground: 652
Property
Parking
- Total spaces: 1
- Parking features: Driveway, Off Street, Garage Faces Side
- Garage spaces: 1
- Has uncovered spaces: Yes
Features
- Levels: 2+ story
- Patio & porch: Porch, Open (DECK), Deck
- Pool features: None
- Has view: Yes
- View description: None
- Waterfront features: No
Lot
- Size: 9,583 sqft
Details
- Parcel number: 232101007063.000
- Special conditions: As Is
Construction
Type & style
- Home type: SingleFamily
- Property subtype: Single Family Residence
Materials
- Brick, Brick Over Foundation, Vinyl Siding
- Foundation: Basement
Condition
- Year built: 1979
Utilities & green energy
- Water: Public
- Utilities for property: Sewer Connected
Community & neighborhood
Location
- Region: Alabaster
- Subdivision: Southwind
Other
Other facts
- Price range: $243.2K - $243.2K
Price history
| Date | Event | Price |
|---|---|---|
| 5/1/2024 | Sold | $243,200+1.8%$144/sqft |
Source: | ||
| 3/28/2024 | Contingent | $239,000$142/sqft |
Source: | ||
| 3/20/2024 | Price change | $239,000-1.6%$142/sqft |
Source: | ||
| 3/8/2024 | Listed for sale | $243,000$144/sqft |
Source: | ||
| 2/28/2024 | Contingent | $243,000$144/sqft |
Source: | ||
Public tax history
| Year | Property taxes | Tax assessment |
|---|---|---|
| 2025 | $1,267 -43.7% | $24,220 -41.9% |
| 2024 | $2,251 +4.9% | $41,680 +4.9% |
| 2023 | $2,146 +9% | $39,740 +9% |
Find assessor info on the county website
Neighborhood: 35007
Nearby schools
GreatSchools rating
- 6/10Thompson Intermediate SchoolGrades: 4-5Distance: 0.5 mi
- 7/10Thompson Middle SchoolGrades: 6-8Distance: 0.2 mi
- 7/10Thompson High SchoolGrades: 9-12Distance: 0.6 mi
Schools provided by the listing agent
- Elementary: Creek View
- Middle: Thompson
- High: Thompson
Source: GALMLS. This data may not be complete. We recommend contacting the local school district to confirm school assignments for this home.
Get a cash offer in 3 minutes
Find out how much your home could sell for in as little as 3 minutes with a no-obligation cash offer.
Estimated market value$247,100
Get a cash offer in 3 minutes
Find out how much your home could sell for in as little as 3 minutes with a no-obligation cash offer.
Estimated market value
$247,100

