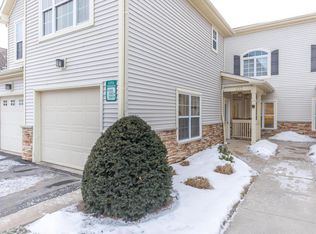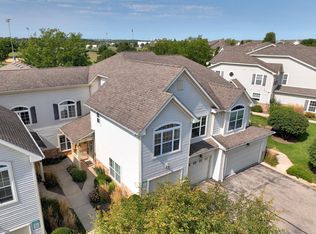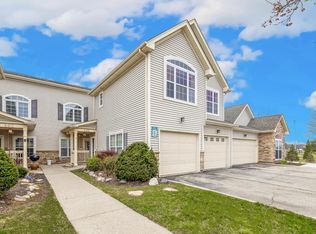Closed
$285,000
1151 Townline ROAD #202, Lake Geneva, WI 53147
2beds
1,205sqft
Condominium
Built in 2004
-- sqft lot
$287,800 Zestimate®
$237/sqft
$1,913 Estimated rent
Home value
$287,800
$239,000 - $345,000
$1,913/mo
Zestimate® history
Loading...
Owner options
Explore your selling options
What's special
Picture perfect first floor condo unit with beautiful views of Veterans Park from the private deck! Enjoy convenient condo living with a private entry, open concept, and deep 2 car tandem garage. The master suite offers a nice walk-in closet, double vanity, and plenty of cabinet space. There is lots of storage space in the large unfinished basement with full size windows, tall ceilings, and stub-in for bathroom, just waiting for your ideas. Many of the features and updates include: New hot water heater (2023), New deck sliding glass door (2023), Kitchen updates (new faucet 2023, lights 2022, cabinet hardware & paint 2021, disposal 2020), New kitchen appliances (2021), Some new windows (2023 & 2021), Guest bath update (2021), New water softener (2019), New washer & dryer (2019), and more!
Zillow last checked: 9 hours ago
Listing updated: January 22, 2025 at 05:31am
Listed by:
Daniel Kroll 262-308-4508,
@properties
Bought with:
Annie Zambito
Source: WIREX MLS,MLS#: 1901594 Originating MLS: Metro MLS
Originating MLS: Metro MLS
Facts & features
Interior
Bedrooms & bathrooms
- Bedrooms: 2
- Bathrooms: 2
- Full bathrooms: 2
- Main level bedrooms: 2
Primary bedroom
- Level: Main
- Area: 192
- Dimensions: 16 x 12
Bedroom 2
- Level: Main
- Area: 120
- Dimensions: 12 x 10
Bathroom
- Features: Tub Only, Master Bedroom Bath: Walk-In Shower, Stubbed For Bathroom on Lower
Dining room
- Level: Main
- Area: 140
- Dimensions: 14 x 10
Kitchen
- Level: Main
- Area: 132
- Dimensions: 12 x 11
Living room
- Level: Main
- Area: 182
- Dimensions: 14 x 13
Heating
- Natural Gas, Forced Air
Cooling
- Central Air
Appliances
- Included: Dishwasher, Dryer, Microwave, Range, Refrigerator, Washer, Water Filtration Own, Water Softener
- Laundry: In Unit
Features
- Walk-In Closet(s), Kitchen Island
- Flooring: Wood or Sim.Wood Floors
- Basement: 8'+ Ceiling,Full,Full Size Windows,Concrete
Interior area
- Total structure area: 1,205
- Total interior livable area: 1,205 sqft
- Finished area above ground: 1,205
- Finished area below ground: 0
Property
Parking
- Total spaces: 2
- Parking features: Attached, Garage Door Opener, 2 Car
- Attached garage spaces: 2
Features
- Levels: Two,1 Story
- Stories: 2
- Exterior features: Private Entrance
Details
- Parcel number: ZPRW00008
- Zoning: Res
Construction
Type & style
- Home type: Condo
- Property subtype: Condominium
Materials
- Brick/Stone, Stone, Vinyl Siding
Condition
- 11-20 Years
- New construction: No
- Year built: 2004
Utilities & green energy
- Sewer: Public Sewer
- Water: Public
Community & neighborhood
Location
- Region: Lake Geneva
- Municipality: Lake Geneva
HOA & financial
HOA
- Has HOA: Yes
- HOA fee: $385 monthly
- Amenities included: Common Green Space
Price history
| Date | Event | Price |
|---|---|---|
| 1/22/2025 | Sold | $285,000-1.7%$237/sqft |
Source: | ||
| 12/14/2024 | Contingent | $289,900$241/sqft |
Source: | ||
| 12/11/2024 | Listed for sale | $289,900+26.6%$241/sqft |
Source: | ||
| 3/22/2021 | Sold | $229,000$190/sqft |
Source: | ||
| 1/27/2021 | Listed for sale | $229,000+13.1%$190/sqft |
Source: Metro MLS #1725337 | ||
Public tax history
Tax history is unavailable.
Neighborhood: 53147
Nearby schools
GreatSchools rating
- 7/10Eastview Elementary SchoolGrades: 4-5Distance: 1.6 mi
- 5/10Lake Geneva Middle SchoolGrades: 6-8Distance: 0.9 mi
- 7/10Badger High SchoolGrades: 9-12Distance: 1.1 mi
Schools provided by the listing agent
- Middle: Lake Geneva
- High: Badger
- District: Lake Geneva J1
Source: WIREX MLS. This data may not be complete. We recommend contacting the local school district to confirm school assignments for this home.

Get pre-qualified for a loan
At Zillow Home Loans, we can pre-qualify you in as little as 5 minutes with no impact to your credit score.An equal housing lender. NMLS #10287.
Sell for more on Zillow
Get a free Zillow Showcase℠ listing and you could sell for .
$287,800
2% more+ $5,756
With Zillow Showcase(estimated)
$293,556

