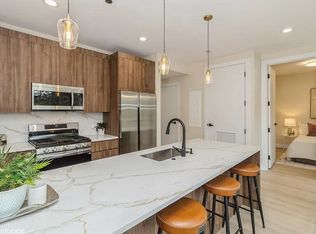Formerly owner-occupied, bright top floor corner unit in a classic Lakeview courtyard condo building is available for lease. Overlooking tree-lined Grace Street, this sun-drenched unit features hardwood floors throughout and an open layout accented by crown molding and large windows. The spacious eat-in kitchen offers ample natural wood cabinetry, granite countertops, and three oversized windows for great light. The west-facing living room opens to a private balcony-perfect for grilling or unwinding on summer evenings. The generously sized bedroom is quiet and tucked away for privacy, boasts double closets, and even fits a king bed with nightstands. A nearby open den is ideal for a home office setup and the newly remodeled bathroom is conveniently located between the living and sleeping areas. Enjoy the comfort of in-unit laundry, central heat and A/C, plus additional storage. Ample street parking is available and a free parking lot is located across the street (on non-Wrigley event days). All this in a prime location just steps from Gallagher Way, Wrigley Field, Clark Street nightlife, Southport Avenue, public transportation, and everything Lakeview has to offer.
-Lease is 12 months
-Owner pays for water, sewer, trash and HOA fees
-Tenant is responsible for electric and gas
-Smoking is strictly prohibited inside the apartment and stairwell
-No pets allowed
Apartment for rent
Accepts Zillow applications
$2,375/mo
1151 W Grace St APT 3N, Chicago, IL 60613
1beds
--sqft
Price may not include required fees and charges.
Apartment
Available Mon Sep 1 2025
No pets
Central air
In unit laundry
-- Parking
Forced air
What's special
Private balconyGenerously sized bedroomHome office setupKing bed with nightstandsLarge windowsOversized windowsIn-unit laundry
- 3 days
- on Zillow |
- -- |
- -- |
Travel times
Facts & features
Interior
Bedrooms & bathrooms
- Bedrooms: 1
- Bathrooms: 1
- Full bathrooms: 1
Rooms
- Room types: Office
Heating
- Forced Air
Cooling
- Central Air
Appliances
- Included: Dishwasher, Dryer, Freezer, Microwave, Oven, Refrigerator, Washer
- Laundry: In Unit
Features
- Flooring: Hardwood
Property
Parking
- Details: Contact manager
Features
- Exterior features: 7' x 6' x 7' Storage Included, Bicycle storage, Electricity not included in rent, Garbage included in rent, Gas not included in rent, Heating system: Forced Air, Sewage included in rent, Water included in rent
Details
- Parcel number: 14202150461035
Construction
Type & style
- Home type: Apartment
- Property subtype: Apartment
Utilities & green energy
- Utilities for property: Garbage, Sewage, Water
Building
Management
- Pets allowed: No
Community & HOA
Location
- Region: Chicago
Financial & listing details
- Lease term: 1 Year
Price history
| Date | Event | Price |
|---|---|---|
| 8/22/2025 | Listed for rent | $2,375 |
Source: Zillow Rentals | ||
| 7/9/2025 | Sold | $290,000+16% |
Source: | ||
| 5/6/2025 | Contingent | $250,000 |
Source: | ||
| 5/1/2025 | Listed for sale | $250,000-3.8% |
Source: | ||
| 4/17/2006 | Sold | $260,000+9.2% |
Source: Public Record | ||
![[object Object]](https://photos.zillowstatic.com/fp/7c58c9f3b0e71de7ad4251c71f684c9a-p_i.jpg)
