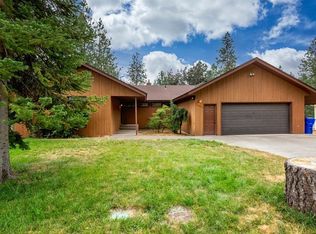Closed
$475,300
11510 E 20th Ave, Spokane, WA 99206
4beds
4baths
3,436sqft
Single Family Residence
Built in 1991
9,147.6 Square Feet Lot
$470,700 Zestimate®
$138/sqft
$3,272 Estimated rent
Home value
$470,700
$447,000 - $494,000
$3,272/mo
Zestimate® history
Loading...
Owner options
Explore your selling options
What's special
Welcome to this well-appointed 4-bedroom, 4-bathroom home offering generous living space across three family/living rooms. The formal dining room sets the stage for memorable gatherings, while the main floor also features a convenient mudroom and laundry area. Upstairs, the primary suite includes a walk-in closet and private en-suite with a shower. A second full bathroom with a tub/shower combo serves the additional bedrooms. The main floor guest bath and a full bath with shower in the daylight walk-out basement provide comfort and convenience on every level. The basement bedroom also includes a walk-in closet and a separate area to add a kitchenette, ideal for guests or extended family. Enjoy outdoor living on the expansive decks overlooking the backyard, complete with a relaxing hot tub. A two-car garage and additional side parking offer plenty of space for vehicles and toys. New Roof, flooring and newer A/C with no HOA! All of this is within walking distance to local elementary, middle, and high schools.
Zillow last checked: 8 hours ago
Listing updated: August 26, 2025 at 04:15pm
Listed by:
Nikki Kubas Main:(509)990-7220,
Keller Williams Spokane - Main,
Nikki Kubas 509-990-7220,
Keller Williams Spokane - Main
Source: SMLS,MLS#: 202517487
Facts & features
Interior
Bedrooms & bathrooms
- Bedrooms: 4
- Bathrooms: 4
Basement
- Level: Basement
First floor
- Level: First
- Area: 1185 Square Feet
Other
- Level: Second
- Area: 1066 Square Feet
Heating
- Natural Gas, Electric
Appliances
- Included: Double Oven, Refrigerator, Disposal, Microwave
Features
- Basement: Full,Daylight
- Number of fireplaces: 1
- Fireplace features: Gas
Interior area
- Total structure area: 3,436
- Total interior livable area: 3,436 sqft
Property
Parking
- Total spaces: 2
- Parking features: Attached, Garage Door Opener
- Garage spaces: 2
Features
- Levels: Two
- Fencing: Fenced Yard
Lot
- Size: 9,147 sqft
- Features: Sprinkler - Automatic, Sprinkler - Partial, Near Public Transit
Details
- Additional structures: Shed(s)
- Parcel number: 45281.1534
Construction
Type & style
- Home type: SingleFamily
- Property subtype: Single Family Residence
Materials
- Wood Siding
- Roof: Composition
Condition
- New construction: No
- Year built: 1991
Community & neighborhood
Location
- Region: Spokane
Other
Other facts
- Listing terms: FHA,VA Loan,Conventional,Cash
- Road surface type: Paved
Price history
| Date | Event | Price |
|---|---|---|
| 8/26/2025 | Sold | $475,300+0.1%$138/sqft |
Source: | ||
| 7/15/2025 | Pending sale | $475,000$138/sqft |
Source: | ||
| 7/7/2025 | Price change | $475,000-1%$138/sqft |
Source: | ||
| 6/18/2025 | Price change | $480,000-1%$140/sqft |
Source: | ||
| 5/28/2025 | Listed for sale | $485,000+12.8%$141/sqft |
Source: | ||
Public tax history
| Year | Property taxes | Tax assessment |
|---|---|---|
| 2024 | $5,033 +11.2% | $473,900 |
| 2023 | $4,527 +3.6% | $473,900 +3.4% |
| 2022 | $4,369 +24.8% | $458,500 +28.7% |
Find assessor info on the county website
Neighborhood: 99206
Nearby schools
GreatSchools rating
- 6/10South Pines Elementary SchoolGrades: PK-5Distance: 0.4 mi
- 4/10Bowdish Middle SchoolGrades: 6-8Distance: 0.1 mi
- 6/10University High SchoolGrades: 9-12Distance: 1 mi
Schools provided by the listing agent
- Elementary: South Pines
- Middle: Bowdish
- High: University
- District: Central Valley
Source: SMLS. This data may not be complete. We recommend contacting the local school district to confirm school assignments for this home.

Get pre-qualified for a loan
At Zillow Home Loans, we can pre-qualify you in as little as 5 minutes with no impact to your credit score.An equal housing lender. NMLS #10287.
Sell for more on Zillow
Get a free Zillow Showcase℠ listing and you could sell for .
$470,700
2% more+ $9,414
With Zillow Showcase(estimated)
$480,114