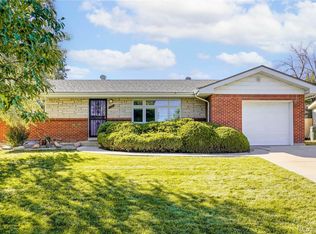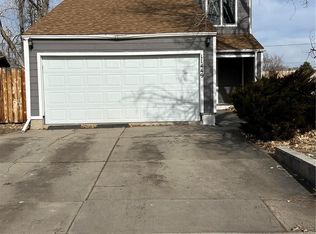Wonderfully remodeled home at Highland Park area! A short distance to park, recreation center and Aurora Hills Golf Course. 6 Bed rooms 3 Bath rooms, recently updated including a Double Pan Windows installed 3/4 of the entire house; 1 year old Air Conditioning, Furnace and Water Heater!!! a Great layout on the main living level which includes: Fire place, eat-in kitchen, Formal Dinning room, Master Bed Room and other two bed room with one full bath room and half bath! Finished Full Basement with Family room, three bed room and one Full bath room!!! Huge backyard with big tree, covered backyard patio!!! Two storage for your extra stuff!!! Great neighborhood park and wonderful location! Easy access to shopping, restaurants, DIA and downtown Denver.
This property is off market, which means it's not currently listed for sale or rent on Zillow. This may be different from what's available on other websites or public sources.

