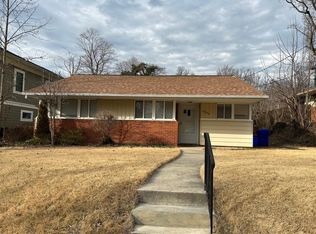Welcome to this well-maintained split-level home located in the desirable Lake Normandy Estates. This property features 4 spacious bedrooms and 2.5 bathrooms, set on a generous 0.42-acre lot that offers plenty of space for outdoor enjoyment and relaxation.
The main level includes a formal living room with classic dentil molding and chair rail detailing, as well as an adjoining dining room ideal for everyday meals or entertaining. The kitchen offers ample natural light from a large bay window, along with a gas stove, built-in microwave, and a casual dining area. A butler's pantry provides extra storage and prep space. The cozy family room features a fireplace and a full wall of windows that bring in abundant sunlight. There's also a versatile bonus room that can be used as a home office, gym, or playroom.
The primary bedroom suite includes a walk-in closet and a private en-suite bathroom with a ceramic tile shower. The hall bathroom features both a tub and a shower for added convenience. Outside, a patio area is perfect for outdoor dining or relaxing. Additional features include a one-car garage with an attached workshop for storage or DIY projects.
Located within the boundaries of Beverly Farms Elementary, Herbert Hoover Middle School, and Winston Churchill High School, with easy access to several private schools as well. Enjoy proximity to the Potomac Community Center, Falls Road Golf Course, Potomac Village, Cabin John Village, and Park Potomac. Convenient access to I-270 makes commuting easy.
Available for rent contact for details and showing appointments.
House for rent
$3,900/mo
11510 Karen Dr, Rockville, MD 20854
4beds
2,184sqft
Price may not include required fees and charges.
Single family residence
Available now
No pets
Central air
In unit laundry
Attached garage parking
Forced air
What's special
Walk-in closetOne-car garageVersatile bonus roomCeramic tile showerPatio areaPrivate en-suite bathroomClassic dentil molding
- 29 days
- on Zillow |
- -- |
- -- |
Travel times
Looking to buy when your lease ends?
See how you can grow your down payment with up to a 6% match & 4.15% APY.
Facts & features
Interior
Bedrooms & bathrooms
- Bedrooms: 4
- Bathrooms: 3
- Full bathrooms: 2
- 1/2 bathrooms: 1
Heating
- Forced Air
Cooling
- Central Air
Appliances
- Included: Dishwasher, Dryer, Refrigerator, Washer
- Laundry: In Unit
Features
- Walk In Closet
- Flooring: Carpet, Hardwood
Interior area
- Total interior livable area: 2,184 sqft
Property
Parking
- Parking features: Attached, Off Street
- Has attached garage: Yes
- Details: Contact manager
Features
- Exterior features: Heating system: Forced Air, Walk In Closet
Details
- Parcel number: 1000881133
Construction
Type & style
- Home type: SingleFamily
- Property subtype: Single Family Residence
Community & HOA
Location
- Region: Rockville
Financial & listing details
- Lease term: 1 Year
Price history
| Date | Event | Price |
|---|---|---|
| 8/16/2025 | Price change | $3,900-3.7%$2/sqft |
Source: Zillow Rentals | ||
| 8/4/2025 | Price change | $4,050-3.6%$2/sqft |
Source: Zillow Rentals | ||
| 7/18/2025 | Listed for rent | $4,200$2/sqft |
Source: Zillow Rentals | ||
| 10/18/2024 | Sold | $916,000+4.7%$419/sqft |
Source: | ||
| 9/18/2024 | Pending sale | $875,000$401/sqft |
Source: | ||
![[object Object]](https://photos.zillowstatic.com/fp/8395f57e6e08fa7bb704b0f6707998e9-p_i.jpg)
