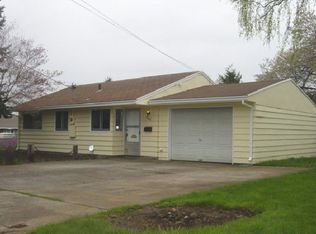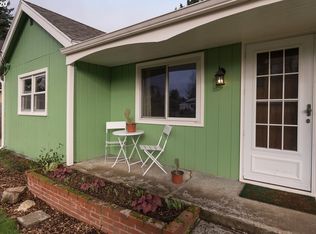Sold
$450,000
11510 NE San Rafael St, Portland, OR 97220
3beds
1,091sqft
Residential, Single Family Residence
Built in 1951
8,276.4 Square Feet Lot
$451,200 Zestimate®
$412/sqft
$2,488 Estimated rent
Home value
$451,200
$420,000 - $483,000
$2,488/mo
Zestimate® history
Loading...
Owner options
Explore your selling options
What's special
Zen cactus retreat located in the charming Parkrose Heights neighborhood. Situated on a spacious corner lot with mature landscaping, this serene home invites you in with its calming ambiance. As you step inside, you'll be welcomed by warm luxury vinyl tile flooring and a light & bright open floor plan. The stunning kitchen, recently updated, features SS appliances, an island, quartz countertops, and a Japandi-inspired backsplash. It seamlessly connects to the living room and dining area, creating an excellent flow that leads to a covered outdoor deck. Two comfortable bedrooms, including the primary suite, are located on one side of the home, along with a beautifully updated bathroom that exudes a zen atmosphere, making it a retreat you'll never want to leave. On the opposite side, you'll find a spacious laundry/utility room and an additional bedroom with a walk-in closet, providing ample flexibility for your needs. The expansive outdoor space offers multiple sheds for storage and plenty of room for your personal touch. Experience your own slice of paradise in this wonderful neighborhood, conveniently located near Knott City Park, shopping, schools, and the unique charm of NE Portland. Schedule your visit today! [Home Energy Score = 5. HES Report at https://rpt.greenbuildingregistry.com/hes/OR10235184]
Zillow last checked: 8 hours ago
Listing updated: August 22, 2025 at 09:02am
Listed by:
Elisha Alcantara 503-477-2114,
Kinected Realty, LLC,
Taryn Petrini 406-781-4652,
Kinected Realty, LLC
Bought with:
Diana Rojas, 201243298
Realty One Group Willamette Valley
Source: RMLS (OR),MLS#: 548490487
Facts & features
Interior
Bedrooms & bathrooms
- Bedrooms: 3
- Bathrooms: 1
- Full bathrooms: 1
- Main level bathrooms: 1
Primary bedroom
- Features: Closet, Vinyl Floor
- Level: Main
- Area: 140
- Dimensions: 10 x 14
Bedroom 2
- Features: Closet, Vinyl Floor
- Level: Main
- Area: 100
- Dimensions: 10 x 10
Bedroom 3
- Features: Closet, Vinyl Floor
- Level: Main
- Area: 100
- Dimensions: 10 x 10
Dining room
- Features: Sliding Doors, Vinyl Floor
- Level: Main
- Area: 72
- Dimensions: 12 x 6
Kitchen
- Features: Dishwasher, Disposal, Island, Microwave, Free Standing Range, Free Standing Refrigerator, Vinyl Floor
- Level: Main
- Area: 154
- Width: 14
Living room
- Features: Great Room, Vinyl Floor
- Level: Main
- Area: 96
- Dimensions: 12 x 8
Heating
- Forced Air
Cooling
- Central Air
Appliances
- Included: Dishwasher, Disposal, Free-Standing Range, Free-Standing Refrigerator, Microwave, Plumbed For Ice Maker, Stainless Steel Appliance(s), Gas Water Heater
Features
- Quartz, Closet, Kitchen Island, Great Room
- Flooring: Vinyl
- Doors: Sliding Doors
- Windows: Vinyl Frames
Interior area
- Total structure area: 1,091
- Total interior livable area: 1,091 sqft
Property
Parking
- Total spaces: 1
- Parking features: Driveway, Attached
- Attached garage spaces: 1
- Has uncovered spaces: Yes
Accessibility
- Accessibility features: Garage On Main, Main Floor Bedroom Bath, Minimal Steps, Accessibility
Features
- Stories: 1
- Patio & porch: Covered Deck
- Exterior features: Yard
- Fencing: Fenced
Lot
- Size: 8,276 sqft
- Features: Corner Lot, Level, SqFt 7000 to 9999
Details
- Additional structures: ToolShed
- Parcel number: R298253
Construction
Type & style
- Home type: SingleFamily
- Architectural style: Ranch
- Property subtype: Residential, Single Family Residence
Materials
- Shake Siding
- Foundation: Slab
- Roof: Composition
Condition
- Resale
- New construction: No
- Year built: 1951
Utilities & green energy
- Gas: Gas
- Sewer: Public Sewer
- Water: Public
Community & neighborhood
Location
- Region: Portland
- Subdivision: Parkrose Heights
Other
Other facts
- Listing terms: Cash,Conventional,FHA,VA Loan
- Road surface type: Paved
Price history
| Date | Event | Price |
|---|---|---|
| 8/22/2025 | Sold | $450,000$412/sqft |
Source: | ||
| 7/18/2025 | Pending sale | $450,000$412/sqft |
Source: | ||
| 6/26/2025 | Listed for sale | $450,000+50%$412/sqft |
Source: | ||
| 2/7/2025 | Sold | $300,000+50%$275/sqft |
Source: Public Record Report a problem | ||
| 6/27/2006 | Sold | $200,000+56.3%$183/sqft |
Source: Public Record Report a problem | ||
Public tax history
| Year | Property taxes | Tax assessment |
|---|---|---|
| 2025 | $3,647 +4.2% | $159,360 +3% |
| 2024 | $3,498 +4.3% | $154,720 +3% |
| 2023 | $3,355 +2% | $150,220 +3% |
Find assessor info on the county website
Neighborhood: Parkrose Heights
Nearby schools
GreatSchools rating
- 6/10Sacramento Elementary SchoolGrades: K-5Distance: 0.1 mi
- 2/10Parkrose Middle SchoolGrades: 6-8Distance: 1 mi
- 3/10Parkrose High SchoolGrades: 9-12Distance: 1.1 mi
Schools provided by the listing agent
- Elementary: Sacramento
- Middle: Parkrose
- High: Parkrose
Source: RMLS (OR). This data may not be complete. We recommend contacting the local school district to confirm school assignments for this home.
Get a cash offer in 3 minutes
Find out how much your home could sell for in as little as 3 minutes with a no-obligation cash offer.
Estimated market value$451,200
Get a cash offer in 3 minutes
Find out how much your home could sell for in as little as 3 minutes with a no-obligation cash offer.
Estimated market value
$451,200

