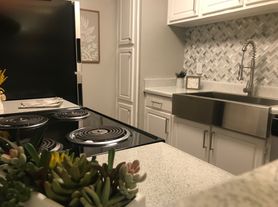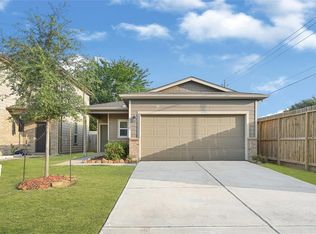Welcome to this well-maintained townhome at 11510 Palm Springs Dr, offering comfortable living with modern conveniences. Located in a peaceful neighborhood, this spacious home features 3 bedrooms and 2.5 bathrooms. As you step inside, you'll appreciate the open-concept layout, with a well-appointed kitchen that flows seamlessly into the breakfast area. The kitchen is fully equipped with stainless steel appliances including a refrigerator, oven, gas stove, dishwasher, and even a washer and dryer on the 2nd floor Upstairs, you'll find the three generous bedrooms, providing ample space for relaxation and privacy. The master suite offers plenty of natural light and a comfortable retreat, while the additional bedrooms share two well-maintained bathrooms, one of which is en suite. Homes includes a covered patio! Additionally, the spacious garage provides plenty of storage and parking options.This home is clean, well-maintained, and ready for you to move in.
Copyright notice - Data provided by HAR.com 2022 - All information provided should be independently verified.
Apartment for rent
$1,800/mo
11510 Palmsprings Dr UNIT B, Houston, TX 77034
3beds
1,375sqft
Price may not include required fees and charges.
Multifamily
Available now
Electric, ceiling fan
In unit laundry
2 Attached garage spaces parking
Natural gas
What's special
Stainless steel appliancesGenerous bedroomsNatural lightCovered patioBreakfast areaMaster suiteOpen-concept layout
- 81 days |
- -- |
- -- |
Travel times
Looking to buy when your lease ends?
Consider a first-time homebuyer savings account designed to grow your down payment with up to a 6% match & a competitive APY.
Facts & features
Interior
Bedrooms & bathrooms
- Bedrooms: 3
- Bathrooms: 3
- Full bathrooms: 2
- 1/2 bathrooms: 1
Heating
- Natural Gas
Cooling
- Electric, Ceiling Fan
Appliances
- Included: Dishwasher, Disposal, Dryer, Oven, Range, Refrigerator, Stove, Washer
- Laundry: In Unit, Washer Hookup
Features
- All Bedrooms Up, Ceiling Fan(s)
- Flooring: Carpet, Tile
Interior area
- Total interior livable area: 1,375 sqft
Property
Parking
- Total spaces: 2
- Parking features: Assigned, Attached, Covered
- Has attached garage: Yes
- Details: Contact manager
Features
- Stories: 2
- Exterior features: 0 Up To 1/4 Acre, Additional Parking, All Bedrooms Up, Architecture Style: Traditional, Assigned, Attached, Back Yard, Heating: Gas, Lot Features: Back Yard, Subdivided, 0 Up To 1/4 Acre, Subdivided, Trash Pick Up, Washer Hookup
Details
- Parcel number: 0151040090027
Construction
Type & style
- Home type: MultiFamily
- Property subtype: MultiFamily
Condition
- Year built: 2005
Community & HOA
Location
- Region: Houston
Financial & listing details
- Lease term: Long Term,12 Months
Price history
| Date | Event | Price |
|---|---|---|
| 11/10/2025 | Price change | $1,800-5.3%$1/sqft |
Source: | ||
| 9/1/2025 | Listed for rent | $1,900+31%$1/sqft |
Source: | ||
| 11/15/2019 | Listing removed | $1,450$1/sqft |
Source: RE/MAX Top Realty #88381664 | ||
| 9/25/2019 | Price change | $1,450-3.3%$1/sqft |
Source: RE/MAX Top Realty #88381664 | ||
| 8/21/2019 | Listed for rent | $1,500$1/sqft |
Source: RE/MAX Top Realty #88381664 | ||

