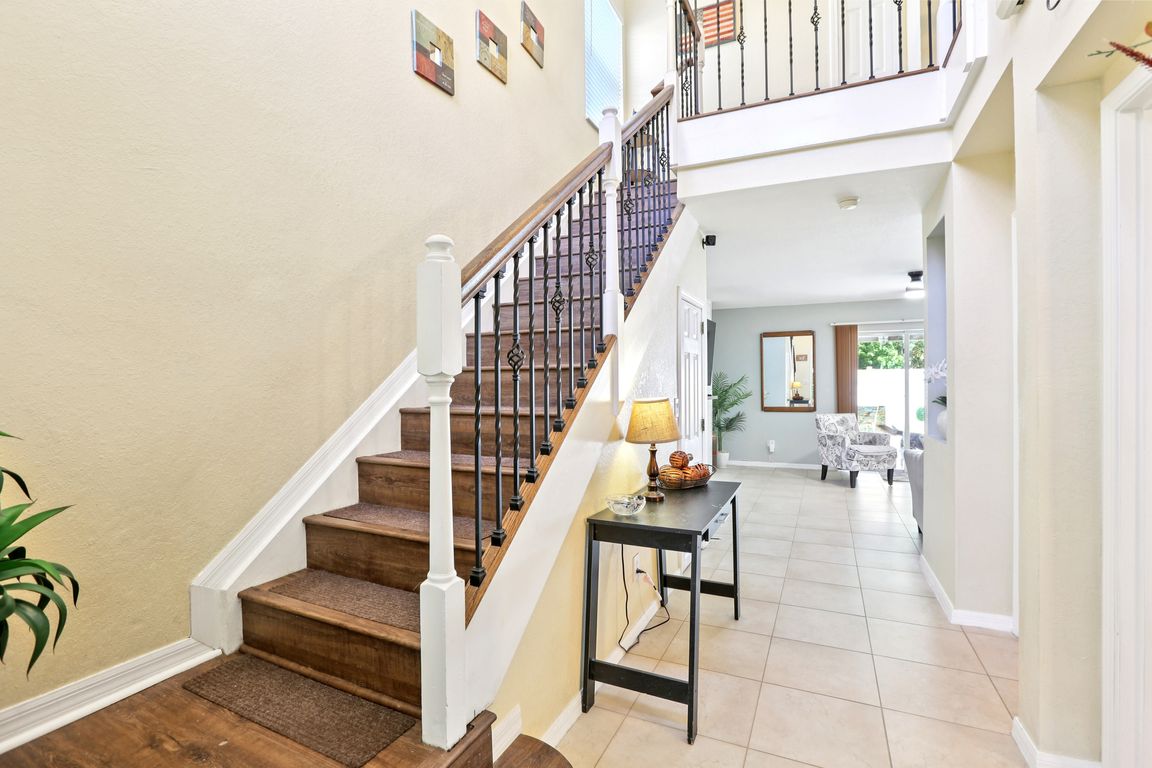
For sale
$429,900
3beds
2,208sqft
11511 Crestlake Village Dr, Riverview, FL 33569
3beds
2,208sqft
Single family residence
Built in 2004
4,400 sqft
2 Attached garage spaces
$195 price/sqft
$18 monthly HOA fee
What's special
Pool homeLoft areaHot tubNew roofWaterfall featuresMaster suiteLow-maintenance design
PRICED BELOW APPRAISED VALUE! This stunning Riverview POOL HOME with a NEW ROOF (2020) is perfectly suited for the family looking for comfort, style, and an AMAZING outdoor space. The Master Suite is truly a showstopper, featuring a massive, CUSTOM 10’ X 12’ WALK-IN CLOSET which was once a 4th bedroom. ...
- 7 days |
- 844 |
- 73 |
Source: Stellar MLS,MLS#: TB8438656 Originating MLS: Suncoast Tampa
Originating MLS: Suncoast Tampa
Travel times
Kitchen
Living Room
Primary Bedroom
Primary Bathroom
Zillow last checked: 7 hours ago
Listing updated: October 19, 2025 at 06:36pm
Listing Provided by:
Marijean Reith 813-426-2757,
RE/MAX REALTY UNLIMITED 813-684-0016,
Bryan Reith 813-426-2757,
RE/MAX REALTY UNLIMITED
Source: Stellar MLS,MLS#: TB8438656 Originating MLS: Suncoast Tampa
Originating MLS: Suncoast Tampa

Facts & features
Interior
Bedrooms & bathrooms
- Bedrooms: 3
- Bathrooms: 4
- Full bathrooms: 3
- 1/2 bathrooms: 1
Rooms
- Room types: Dining Room, Utility Room, Loft, Storage Rooms
Primary bedroom
- Features: Built-In Shelving, En Suite Bathroom, Other, Walk-In Closet(s)
- Level: Second
- Area: 368 Square Feet
- Dimensions: 16x23
Other
- Features: Other, Walk-In Closet(s)
- Level: Second
- Area: 120 Square Feet
- Dimensions: 10x12
Bedroom 3
- Features: Built-in Closet
- Level: Second
- Area: 110 Square Feet
- Dimensions: 10x11
Bathroom 2
- Features: Built-in Closet
- Level: Second
- Area: 120 Square Feet
- Dimensions: 10x12
Dining room
- Features: No Closet
- Level: First
- Area: 144 Square Feet
- Dimensions: 12x12
Kitchen
- Features: Pantry, No Closet
- Level: First
- Area: 120 Square Feet
- Dimensions: 10x12
Living room
- Features: Ceiling Fan(s), No Closet
- Level: First
- Area: 240 Square Feet
- Dimensions: 20x12
Heating
- Central
Cooling
- Central Air
Appliances
- Included: Cooktop, Dishwasher, Disposal, Electric Water Heater, Microwave, Range, Refrigerator
- Laundry: Inside
Features
- Built-in Features, Ceiling Fan(s), Eating Space In Kitchen, High Ceilings, Kitchen/Family Room Combo, PrimaryBedroom Upstairs, Solid Wood Cabinets, Split Bedroom, Walk-In Closet(s)
- Flooring: Carpet, Ceramic Tile, Luxury Vinyl
- Doors: Sliding Doors
- Windows: Blinds
- Has fireplace: Yes
- Fireplace features: Electric, Living Room, Non Wood Burning
Interior area
- Total structure area: 2,881
- Total interior livable area: 2,208 sqft
Video & virtual tour
Property
Parking
- Total spaces: 2
- Parking features: Garage Door Opener
- Attached garage spaces: 2
Features
- Levels: Two
- Stories: 2
- Patio & porch: Covered, Deck, Front Porch, Patio, Porch
- Exterior features: Irrigation System, Sidewalk
- Has private pool: Yes
- Pool features: Gunite, In Ground, Lighting, Salt Water, Tile
- Has spa: Yes
- Spa features: Above Ground, Heated
- Fencing: Fenced,Vinyl
- Has view: Yes
- View description: Park/Greenbelt, Trees/Woods
Lot
- Size: 4,400 Square Feet
- Dimensions: 40.0 x 110.0
- Features: Conservation Area, In County, Sidewalk
- Residential vegetation: Trees/Landscaped
Details
- Parcel number: U32302070A00001900032.0
- Zoning: PD
- Special conditions: None
Construction
Type & style
- Home type: SingleFamily
- Architectural style: Craftsman
- Property subtype: Single Family Residence
Materials
- Block, Stucco
- Foundation: Slab
- Roof: Shingle
Condition
- New construction: No
- Year built: 2004
Utilities & green energy
- Sewer: Public Sewer
- Water: Public
- Utilities for property: BB/HS Internet Available, Cable Available, Public, Sprinkler Meter
Community & HOA
Community
- Features: Clubhouse, Deed Restrictions, Playground, Pool
- Security: Smoke Detector(s)
- Subdivision: RIVERCREST PH 2B2/2C
HOA
- Has HOA: Yes
- Amenities included: Basketball Court, Park, Playground, Tennis Court(s), Trail(s)
- Services included: Community Pool, Reserve Fund
- HOA fee: $18 monthly
- HOA name: Wise Property Management/Mary Lee Culver
- HOA phone: 813-671-2200
- Pet fee: $0 monthly
Location
- Region: Riverview
Financial & listing details
- Price per square foot: $195/sqft
- Tax assessed value: $359,625
- Annual tax amount: $3,980
- Date on market: 10/16/2025
- Listing terms: Cash,Conventional,FHA,VA Loan
- Ownership: Fee Simple
- Total actual rent: 0
- Road surface type: Paved, Asphalt