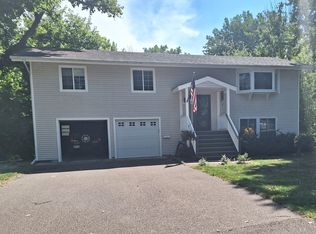Closed
$610,000
11511 Friar Ln, Minnetonka, MN 55305
2beds
2,506sqft
Single Family Residence
Built in 1956
0.73 Acres Lot
$629,000 Zestimate®
$243/sqft
$3,068 Estimated rent
Home value
$629,000
$598,000 - $667,000
$3,068/mo
Zestimate® history
Loading...
Owner options
Explore your selling options
What's special
AMAZING NEW LISTING on a gorgeous landscaped 3/4 acre lot on a dead end street. This beautiful home also backs up to natural wetlands in the back. Very private with loads of amazing wildlife. This 1958 split level underwent a major remodel in 2017, opening it up into a beautiful great room design. Incredible chefs kitchen with huge island and SS appliances. Formal dining room with a new deck overlooking those amazing views. The three sided gas fireplace is enjoyed by all, even the kitchen. Up a few steps you have a wonderful primary suite with bath and a huge walk-in closet with built-ins. Also on this level is the guest bedroom and bath. Another bath is on the foyer level. Enjoy the walkout level with a family room and office or third bedroom. Beautiful stone patio and amazing gardens including irrigation system throughout.. Don’t let this slip by. Make your appointment today.
Zillow last checked: 8 hours ago
Listing updated: November 14, 2023 at 09:34am
Listed by:
Hans C Zinn 612-964-8111,
Coldwell Banker Realty,
Max C Zinn 612-281-7060
Bought with:
Michael J Opheim
Edina Realty, Inc.
Source: NorthstarMLS as distributed by MLS GRID,MLS#: 6446248
Facts & features
Interior
Bedrooms & bathrooms
- Bedrooms: 2
- Bathrooms: 3
- Full bathrooms: 1
- 3/4 bathrooms: 2
Bedroom 1
- Level: Upper
- Area: 182 Square Feet
- Dimensions: 14 X 13
Bedroom 2
- Level: Upper
- Area: 130 Square Feet
- Dimensions: 13 X 10
Deck
- Level: Main
- Area: 132 Square Feet
- Dimensions: 12 X 11
Dining room
- Level: Main
- Area: 150 Square Feet
- Dimensions: 15 X 10
Family room
- Level: Lower
- Area: 405 Square Feet
- Dimensions: 27 X 15
Foyer
- Level: Main
- Area: 90 Square Feet
- Dimensions: 15 X 6
Hearth room
- Level: Main
- Area: 99 Square Feet
- Dimensions: 11 X 9
Kitchen
- Level: Main
- Area: 240 Square Feet
- Dimensions: 20 X 12
Laundry
- Level: Lower
- Area: 96 Square Feet
- Dimensions: 12 X 8
Living room
- Level: Main
- Area: 420 Square Feet
- Dimensions: 28 X 15
Office
- Level: Lower
- Area: 81 Square Feet
- Dimensions: 9 X 9
Patio
- Level: Lower
- Area: 238 Square Feet
- Dimensions: 17 X 14
Heating
- Forced Air, Radiant Floor
Cooling
- Central Air
Appliances
- Included: Dishwasher, Disposal, Dryer, Exhaust Fan, Freezer, Humidifier, Gas Water Heater, Microwave, Range, Refrigerator, Stainless Steel Appliance(s), Washer
Features
- Basement: Daylight,Egress Window(s),Finished,Partial,Storage Space,Walk-Out Access
- Number of fireplaces: 2
- Fireplace features: Double Sided, Amusement Room, Circulating, Decorative, Family Room, Gas, Living Room
Interior area
- Total structure area: 2,506
- Total interior livable area: 2,506 sqft
- Finished area above ground: 1,926
- Finished area below ground: 580
Property
Parking
- Total spaces: 2
- Parking features: Attached, Concrete, Garage Door Opener, Insulated Garage
- Attached garage spaces: 2
- Has uncovered spaces: Yes
- Details: Garage Dimensions (26 x 22)
Accessibility
- Accessibility features: None
Features
- Levels: Three Level Split
- Patio & porch: Deck, Patio
- Pool features: None
- Fencing: None
- Waterfront features: Creek/Stream
Lot
- Size: 0.73 Acres
- Dimensions: 111 x 279 x 116 x 278
- Features: Near Public Transit, Property Adjoins Public Land
Details
- Foundation area: 1469
- Parcel number: 1411722410008
- Zoning description: Residential-Single Family
Construction
Type & style
- Home type: SingleFamily
- Property subtype: Single Family Residence
Materials
- Brick/Stone, Wood Siding
- Roof: Age 8 Years or Less,Asphalt,Pitched
Condition
- Age of Property: 67
- New construction: No
- Year built: 1956
Utilities & green energy
- Electric: Power Company: Xcel Energy
- Gas: Natural Gas
- Sewer: City Sewer/Connected
- Water: City Water/Connected
Community & neighborhood
Location
- Region: Minnetonka
- Subdivision: Robinwood 3rd Add
HOA & financial
HOA
- Has HOA: No
Other
Other facts
- Road surface type: Paved
Price history
| Date | Event | Price |
|---|---|---|
| 11/14/2023 | Sold | $610,000$243/sqft |
Source: | ||
| 10/16/2023 | Pending sale | $610,000+14%$243/sqft |
Source: | ||
| 10/14/2023 | Listed for sale | $535,000+57.4%$213/sqft |
Source: | ||
| 1/2/2018 | Sold | $340,000$136/sqft |
Source: | ||
| 12/15/2017 | Listed for sale | $340,000$136/sqft |
Source: Edina Realty, Inc., a Berkshire Hathaway affiliate #4896506 | ||
Public tax history
| Year | Property taxes | Tax assessment |
|---|---|---|
| 2025 | $7,049 +40.5% | $570,100 +1.5% |
| 2024 | $5,015 +3.9% | $561,500 +32.3% |
| 2023 | $4,827 +6.1% | $424,300 +2.9% |
Find assessor info on the county website
Neighborhood: 55305
Nearby schools
GreatSchools rating
- 1/10Eisenhower Elementary SchoolGrades: PK-6Distance: 0.8 mi
- 5/10Hopkins North Junior High SchoolGrades: 7-9Distance: 1.2 mi
- 8/10Hopkins Senior High SchoolGrades: 10-12Distance: 1.4 mi
Get a cash offer in 3 minutes
Find out how much your home could sell for in as little as 3 minutes with a no-obligation cash offer.
Estimated market value
$629,000
Get a cash offer in 3 minutes
Find out how much your home could sell for in as little as 3 minutes with a no-obligation cash offer.
Estimated market value
$629,000
