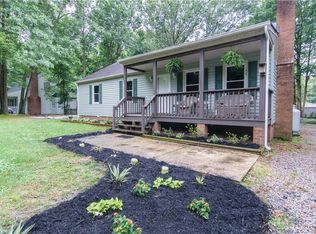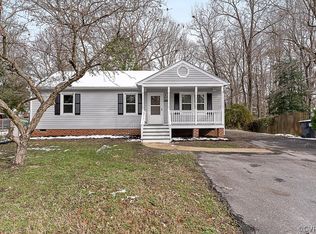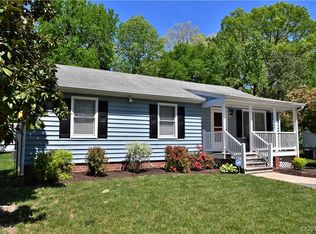Sold for $360,000 on 05/21/25
$360,000
11511 Leiden Ln, Midlothian, VA 23112
4beds
1,638sqft
Single Family Residence
Built in 1985
0.4 Acres Lot
$368,400 Zestimate®
$220/sqft
$2,507 Estimated rent
Home value
$368,400
$343,000 - $394,000
$2,507/mo
Zestimate® history
Loading...
Owner options
Explore your selling options
What's special
Welcome home to 11511 Leiden Ln. You'll fall in love with this 4 bed/2 bath charming Cape Cod-style home in the Frederick Farms neighborhood of Midlothian! As you approach this oversized cul-de-sac lot you are greeted by a welcoming front country-style porch that will be perfect for sipping morning coffee or enjoying evening sunsets. Step inside to this freshly painted home featuring a spacious living room with a wood burning fireplace and ceiling fan, an eat-in kitchen with SS appliances and a breakfast bar and a large family room with french doors that lead out to the back deck. Finishing off the 1st floor is a full bath and 2 nicely sized bedrooms with lighted ceiling fans and tons of natural light. Upstairs, you'll find two additional bedrooms with carpet (replaced in 2023) and lighted ceiling fans, extra closet storage, and a spacious bath. Enjoy the outdoors on your large deck that overlooks your private backyard oasis including a poured concrete patio and firepit and brand new detached storage shed. Located just minutes from all the shopping and amenities off Rte. 360/Hull Street, this home is a must see!
Zillow last checked: 8 hours ago
Listing updated: May 21, 2025 at 09:43am
Listed by:
James Nay 804-704-1944,
River City Elite Properties - Real Broker
Bought with:
Erika Cline, 0225256331
Real Broker LLC
Source: CVRMLS,MLS#: 2511166 Originating MLS: Central Virginia Regional MLS
Originating MLS: Central Virginia Regional MLS
Facts & features
Interior
Bedrooms & bathrooms
- Bedrooms: 4
- Bathrooms: 2
- Full bathrooms: 2
Primary bedroom
- Description: Lighted Ceiling Fan, Closet
- Level: First
- Dimensions: 15.10 x 11.6
Bedroom 2
- Description: Lighted Ceiling Fan, Closet
- Level: First
- Dimensions: 11.6 x 9.10
Bedroom 3
- Description: Lighted Ceiling Fan, Closet, Carpet
- Level: Second
- Dimensions: 14.11 x 14.8
Bedroom 4
- Description: Lighted Ceiling Fan, Closet, Carpet
- Level: Second
- Dimensions: 14.11 x 9.4
Dining room
- Description: Bay Window, Lighted Ceiling Fan, Open Concept
- Level: First
- Dimensions: 11.6 x 10.7
Family room
- Description: Lighted Ceiling Fan, French Doors
- Level: First
- Dimensions: 15.0 x 14.7
Other
- Description: Tub & Shower
- Level: First
Other
- Description: Shower
- Level: Second
Kitchen
- Description: SS Appliances, Eat-In
- Level: First
- Dimensions: 10.10 x 8.9
Laundry
- Description: Laundry
- Level: First
- Dimensions: 5.7 x 2.7
Living room
- Description: Wood Burning Fireplace, Lighted Ceiling Fan
- Level: First
- Dimensions: 21.0 x 11.6
Heating
- Electric
Cooling
- Electric, Heat Pump
Appliances
- Included: Dryer, Dishwasher, Electric Cooking, Electric Water Heater, Disposal, Microwave, Oven, Refrigerator, Smooth Cooktop, Water Heater, Washer
Features
- Bedroom on Main Level, Breakfast Area, Bay Window, Ceiling Fan(s), Dining Area, Eat-in Kitchen, French Door(s)/Atrium Door(s), Fireplace, High Speed Internet, Tile Countertop, Tile Counters, Wired for Data
- Flooring: Partially Carpeted, Vinyl
- Doors: French Doors
- Windows: Thermal Windows
- Has basement: No
- Attic: Access Only
- Number of fireplaces: 1
- Fireplace features: Wood Burning
Interior area
- Total interior livable area: 1,638 sqft
- Finished area above ground: 1,638
- Finished area below ground: 0
Property
Features
- Levels: One and One Half
- Stories: 1
- Patio & porch: Deck, Front Porch, Patio
- Exterior features: Storage, Shed
- Pool features: None
- Fencing: Back Yard,Fenced,Partial
Lot
- Size: 0.40 Acres
Details
- Parcel number: 742681962500000
- Zoning description: R9
Construction
Type & style
- Home type: SingleFamily
- Architectural style: Cape Cod
- Property subtype: Single Family Residence
Materials
- Drywall, Frame, Wood Siding
- Roof: Shingle
Condition
- Resale
- New construction: No
- Year built: 1985
Utilities & green energy
- Sewer: Public Sewer
- Water: Public
Community & neighborhood
Location
- Region: Midlothian
- Subdivision: Frederick Farms
Other
Other facts
- Ownership: Individuals
- Ownership type: Sole Proprietor
Price history
| Date | Event | Price |
|---|---|---|
| 5/21/2025 | Sold | $360,000$220/sqft |
Source: | ||
| 5/1/2025 | Pending sale | $360,000$220/sqft |
Source: | ||
| 4/30/2025 | Listed for sale | $360,000+81.8%$220/sqft |
Source: | ||
| 6/13/2016 | Sold | $198,000-1%$121/sqft |
Source: | ||
| 4/12/2016 | Price change | $199,950-4.8%$122/sqft |
Source: Exit First Realty #1607002 | ||
Public tax history
| Year | Property taxes | Tax assessment |
|---|---|---|
| 2025 | $2,917 +3.3% | $327,700 +4.5% |
| 2024 | $2,823 +6.4% | $313,700 +7.6% |
| 2023 | $2,654 +6.8% | $291,600 +8% |
Find assessor info on the county website
Neighborhood: 23112
Nearby schools
GreatSchools rating
- 5/10Thelma Crenshaw Elementary SchoolGrades: PK-5Distance: 1 mi
- 4/10Bailey Bridge Middle SchoolGrades: 6-8Distance: 1.6 mi
- 4/10Manchester High SchoolGrades: 9-12Distance: 1.9 mi
Schools provided by the listing agent
- Elementary: Crenshaw
- Middle: Bailey Bridge
- High: Manchester
Source: CVRMLS. This data may not be complete. We recommend contacting the local school district to confirm school assignments for this home.
Get a cash offer in 3 minutes
Find out how much your home could sell for in as little as 3 minutes with a no-obligation cash offer.
Estimated market value
$368,400
Get a cash offer in 3 minutes
Find out how much your home could sell for in as little as 3 minutes with a no-obligation cash offer.
Estimated market value
$368,400


