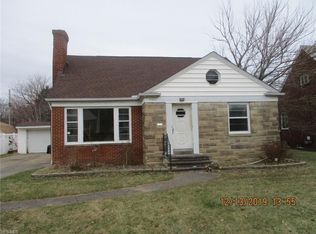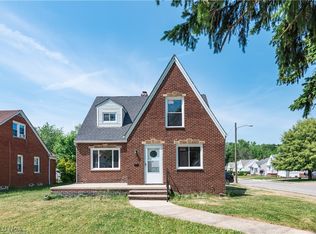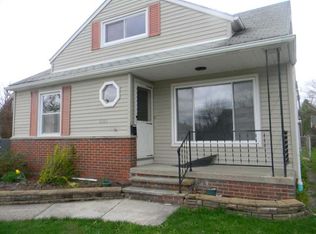Sold for $145,000 on 07/31/25
$145,000
11511 McCracken Rd, Garfield Heights, OH 44125
2beds
1,908sqft
Single Family Residence
Built in 1949
8,093.45 Square Feet Lot
$146,400 Zestimate®
$76/sqft
$1,443 Estimated rent
Home value
$146,400
$136,000 - $158,000
$1,443/mo
Zestimate® history
Loading...
Owner options
Explore your selling options
What's special
Check out this ADORABLE ranch with a full basement! This ranch home features 2 bed, 2 FULL bath and is situated right across from CC Marymount Hospital with easy access to the highways. This move-in-ready gem features many updated features and a full fenced in backyard! Enjoy additional living space in the partially finished basement, which also includes a beautiful roomy full bathroom. This home will transfer Point of Sale compliant which ensures a smooth purchase process for the new owner AND This lovely home comes with a one year warranty. Don't wait! Schedule your private showing today!
Zillow last checked: 8 hours ago
Listing updated: August 05, 2025 at 12:17am
Listing Provided by:
Anne M Krauss 440-478-4676 anne@callakgroup.com,
Platinum Real Estate
Bought with:
Noureddine Chehade, 2021006808
EXP Realty, LLC.
Source: MLS Now,MLS#: 5127979 Originating MLS: Akron Cleveland Association of REALTORS
Originating MLS: Akron Cleveland Association of REALTORS
Facts & features
Interior
Bedrooms & bathrooms
- Bedrooms: 2
- Bathrooms: 2
- Full bathrooms: 2
- Main level bathrooms: 1
- Main level bedrooms: 2
Primary bedroom
- Level: First
- Dimensions: 13 x 11
Bedroom
- Level: First
- Dimensions: 12 x 11
Kitchen
- Level: First
- Dimensions: 15 x 9
Living room
- Description: Flooring: Wood
- Level: First
- Dimensions: 17 x 13
Recreation
- Description: Flooring: Carpet
- Level: Lower
- Dimensions: 22 x 14
Sunroom
- Level: First
- Dimensions: 12 x 11
Heating
- Forced Air
Cooling
- Central Air, Ceiling Fan(s)
Appliances
- Included: Dishwasher, Microwave, Range, Refrigerator
Features
- Basement: Full,Partially Finished
- Has fireplace: No
Interior area
- Total structure area: 1,908
- Total interior livable area: 1,908 sqft
- Finished area above ground: 1,020
- Finished area below ground: 888
Property
Parking
- Total spaces: 1
- Parking features: Attached, Garage
- Attached garage spaces: 1
Features
- Levels: Two,One
- Stories: 1
- Patio & porch: Enclosed, Front Porch, Patio, Porch
- Fencing: Fenced,Full
Lot
- Size: 8,093 sqft
Details
- Parcel number: 54412049
Construction
Type & style
- Home type: SingleFamily
- Architectural style: Ranch
- Property subtype: Single Family Residence
Materials
- Vinyl Siding
- Roof: Asphalt,Fiberglass
Condition
- Year built: 1949
Details
- Warranty included: Yes
Utilities & green energy
- Sewer: Public Sewer
- Water: Public
Community & neighborhood
Community
- Community features: Medical Service, Playground, Park, Public Transportation
Location
- Region: Garfield Heights
- Subdivision: Garfield Parkside Realty Cos
Other
Other facts
- Listing terms: Cash,Conventional,FHA,VA Loan
Price history
| Date | Event | Price |
|---|---|---|
| 7/31/2025 | Sold | $145,000+7.5%$76/sqft |
Source: | ||
| 6/29/2025 | Pending sale | $134,900$71/sqft |
Source: | ||
| 6/26/2025 | Listed for sale | $134,900+66.5%$71/sqft |
Source: | ||
| 5/14/2018 | Sold | $81,000+2.5%$42/sqft |
Source: MLS Now #3982427 | ||
| 4/17/2018 | Pending sale | $79,000$41/sqft |
Source: Howard Hanna - North Royalton #3982427 | ||
Public tax history
| Year | Property taxes | Tax assessment |
|---|---|---|
| 2024 | $3,610 +30.4% | $38,190 +40% |
| 2023 | $2,769 +0.8% | $27,270 |
| 2022 | $2,746 -5.8% | $27,270 |
Find assessor info on the county website
Neighborhood: 44125
Nearby schools
GreatSchools rating
- 5/10Elmwood Elementary SchoolGrades: K-5Distance: 0.4 mi
- 5/10Garfield Heights Middle SchoolGrades: 6-8Distance: 1.2 mi
- 3/10Garfield Heights High SchoolGrades: 9-12Distance: 0.7 mi
Schools provided by the listing agent
- District: Garfield Heights CSD - 1815
Source: MLS Now. This data may not be complete. We recommend contacting the local school district to confirm school assignments for this home.

Get pre-qualified for a loan
At Zillow Home Loans, we can pre-qualify you in as little as 5 minutes with no impact to your credit score.An equal housing lender. NMLS #10287.
Sell for more on Zillow
Get a free Zillow Showcase℠ listing and you could sell for .
$146,400
2% more+ $2,928
With Zillow Showcase(estimated)
$149,328

