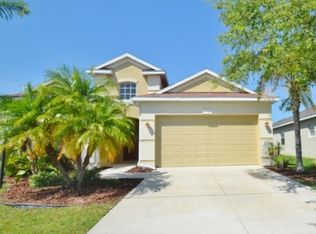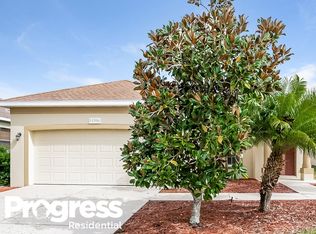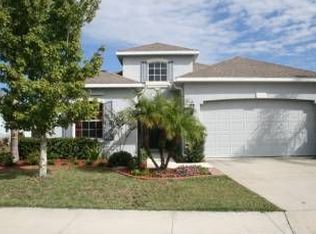NEW PRICE - This is truly your WOW home - Immaculate, Impeccable and Irresistible! Great curb appeal to welcome you home. Screened entryway with stunning blue door. Split floor plan, separate living and dining rooms, kitchen and family room as well as a den/office or possibly a 4th bedroom by simply adding a closet. NEW A/C in 2016, new convection oven glass top range and hot water heater in 2014. Sliders lead to a spacious screened lanai with Nebula LED lighting system and pavers. Perfect for entertaining and outdoor living! Room for a pool. Hurricane shutters and gutters. No rear neighbors with your private preserve view. Inside utility. Master offers dual sinks, separate shower, garden tub and walk in closet. Reasonable CDD fee of $549/year included in the taxes. Walking distance to the Community pool and playground - it is right across the street. Virgil Mills Elementary and Buffalo Creek Middle school districts and just minutes away from North River High scheduled for completion in 2019. Easy commute to St. Pete, Tampa, Sarasota, Bradenton via I-75 and I-275.
This property is off market, which means it's not currently listed for sale or rent on Zillow. This may be different from what's available on other websites or public sources.


