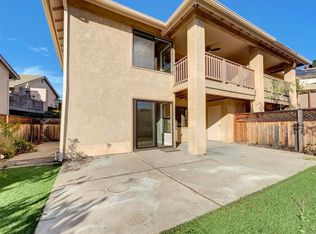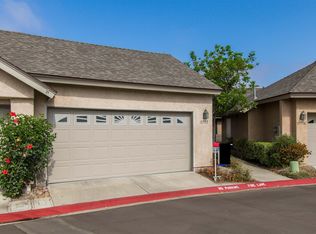Sold for $950,000 on 01/02/24
$950,000
11512 Hadar Dr, San Diego, CA 92126
3beds
1,638sqft
Townhouse
Built in 1985
-- sqft lot
$966,000 Zestimate®
$580/sqft
$4,111 Estimated rent
Home value
$966,000
$918,000 - $1.01M
$4,111/mo
Zestimate® history
Loading...
Owner options
Explore your selling options
What's special
Luxury living in this completely remodeled townhome with stunning canyon views from spacious living room deck and multiple windows. Gourmet kitchen with waterfall edge and two bar seating areas, high end stainless appliances, 5 burner gas stove, counter depth refrigerator, lazy Susan's on cabinet ends. Brick fireplace, luxury vinyl plank throughout, recessed lighting, attached 2 car garage, cathedral ceilings, 3 bedrooms downstairs, one with storage area that would make a great kids secret play/club house. Master has separate shower area and double sinks plus double closets. Back yard has cement patio area, exterior closet, and wood decking with gate out to open space to enjoy the Penasquitos Canyon Trail tranquil walks in nature.
Zillow last checked: 8 hours ago
Listing updated: July 01, 2025 at 12:26am
Listed by:
Vicki Yourczek DRE #00991441 858-922-3363,
RE/MAX Associates
Bought with:
Michael Libutti, DRE #01995758
Class Realty Group
Source: SDMLS,MLS#: 230023339 Originating MLS: San Diego Association of REALTOR
Originating MLS: San Diego Association of REALTOR
Facts & features
Interior
Bedrooms & bathrooms
- Bedrooms: 3
- Bathrooms: 3
- Full bathrooms: 2
- 1/2 bathrooms: 1
Heating
- Forced Air Unit
Cooling
- Central Forced Air
Appliances
- Included: Dishwasher, Disposal, Microwave, Refrigerator, Gas Range, Counter Top, Gas Cooking, Gas Water Heater
- Laundry: Electric, Gas
Features
- Balcony, Bathtub, Living Room Balcony, Living Room Deck Attached, Remodeled Kitchen, Shower, Shower in Tub, Stone Counters, Cathedral-Vaulted Ceiling
- Flooring: Other/Remarks
- Number of fireplaces: 1
- Fireplace features: FP in Living Room
- Common walls with other units/homes: No Unit Above or Below
Interior area
- Total structure area: 1,638
- Total interior livable area: 1,638 sqft
Property
Parking
- Total spaces: 4
- Parking features: Garage, Garage Door Opener
- Garage spaces: 2
Features
- Levels: 2 Story
- Stories: 2
- Patio & porch: Covered, Deck, Slab
- Pool features: N/K
- Spa features: N/K
- Fencing: Full
- Has view: Yes
- View description: Valley/Canyon
- Frontage type: Canyon,Open Space
Details
- Additional structures: N/K
- Parcel number: 3093400563
Construction
Type & style
- Home type: Townhouse
- Architectural style: Traditional
- Property subtype: Townhouse
Materials
- Stucco
- Roof: Composition
Condition
- Turnkey,Updated/Remodeled
- Year built: 1985
Utilities & green energy
- Sewer: Sewer Connected
- Water: Meter on Property
- Utilities for property: Electricity Connected, Natural Gas Connected, Sewer Connected
Community & neighborhood
Security
- Security features: N/K
Location
- Region: San Diego
- Subdivision: MIRA MESA
HOA & financial
HOA
- HOA fee: $390 quarterly
- Services included: Common Area Maintenance, Exterior Bldg Maintenance, Trash Pickup
- Association name: Castle Breckinridege
Other
Other facts
- Listing terms: Cal Vet,Cash,Conventional,FHA,VA
Price history
| Date | Event | Price |
|---|---|---|
| 1/2/2024 | Sold | $950,000+6.9%$580/sqft |
Source: | ||
| 12/6/2023 | Pending sale | $889,000$543/sqft |
Source: | ||
| 12/2/2023 | Listed for sale | $889,000+111.7%$543/sqft |
Source: | ||
| 5/11/2012 | Listing removed | $2,100$1/sqft |
Source: RE/MAX ASSOCIATES #120023331 | ||
| 5/6/2012 | Listed for rent | $2,100$1/sqft |
Source: REMAX Ranch & Beach #120023331 | ||
Public tax history
| Year | Property taxes | Tax assessment |
|---|---|---|
| 2025 | $12,082 +45% | $968,999 +43.6% |
| 2024 | $8,334 +25% | $675,000 +24.8% |
| 2023 | $6,668 +2.7% | $540,840 +2% |
Find assessor info on the county website
Neighborhood: Mira Mesa
Nearby schools
GreatSchools rating
- 7/10Ericson Elementary SchoolGrades: K-5Distance: 0.6 mi
- 6/10Wangenheim Middle SchoolGrades: 6-8Distance: 2.1 mi
- 9/10Mira Mesa High SchoolGrades: 9-12Distance: 1.6 mi
Schools provided by the listing agent
- District: San Diego Unified School Distric
Source: SDMLS. This data may not be complete. We recommend contacting the local school district to confirm school assignments for this home.
Get a cash offer in 3 minutes
Find out how much your home could sell for in as little as 3 minutes with a no-obligation cash offer.
Estimated market value
$966,000
Get a cash offer in 3 minutes
Find out how much your home could sell for in as little as 3 minutes with a no-obligation cash offer.
Estimated market value
$966,000

