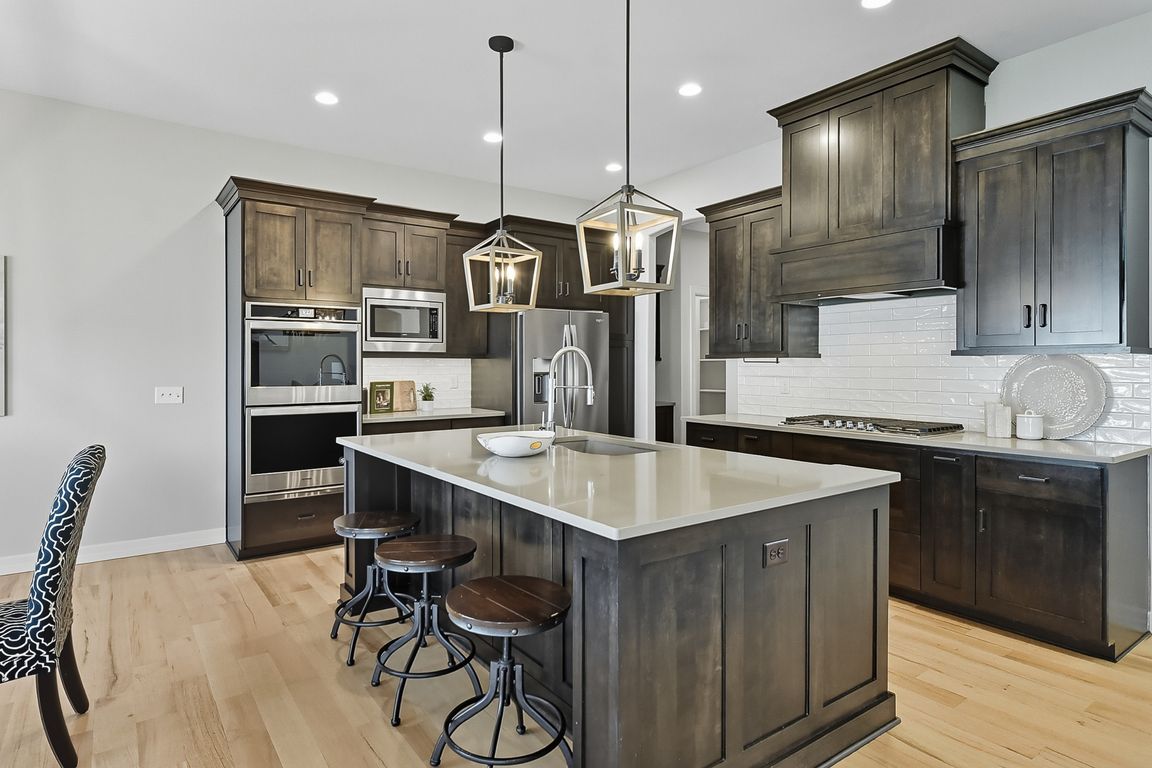
Pending
$589,000
4beds
3,223sqft
11512 Mercury St, Papillion, NE 68046
4beds
3,223sqft
Single family residence
Built in 2019
0.27 Acres
3 Attached garage spaces
$183 price/sqft
What's special
Finished basementFamily roomLarge covered deckLarge rec roomCustom wet barPella windowsBright open layout
Almost new ranch in Ashbury Creek! Step into this beautifully designed 4 bed, 3 bath ranch style home in the highly sought after Ashbury Creek. Featuring hardy Cement board siding and Pella windows, this home blends timeless durability with modern comfort. Inside you will be greeted by stunning Rift & Quarter ...
- 18 days |
- 549 |
- 16 |
Source: GPRMLS,MLS#: 22527012
Travel times
Kitchen
Primary Bedroom
Dining Room
Zillow last checked: 7 hours ago
Listing updated: October 04, 2025 at 08:54am
Listed by:
Trina Ciochon 402-202-1319,
BHHS Ambassador Real Estate
Source: GPRMLS,MLS#: 22527012
Facts & features
Interior
Bedrooms & bathrooms
- Bedrooms: 4
- Bathrooms: 3
- Full bathrooms: 2
- 3/4 bathrooms: 1
- Main level bathrooms: 2
Primary bedroom
- Features: Wall/Wall Carpeting, 9'+ Ceiling, Ceiling Fan(s), Walk-In Closet(s), Whirlpool
- Level: Main
- Area: 216
- Dimensions: 15 x 14.4
Bedroom 2
- Features: Wall/Wall Carpeting, 9'+ Ceiling, Ceiling Fan(s)
- Level: Main
- Area: 154
- Dimensions: 14 x 11
Bedroom 3
- Features: Wall/Wall Carpeting, Ceiling Fan(s)
- Level: Basement
- Area: 176.64
- Dimensions: 13.8 x 12.8
Bedroom 4
- Features: Wall/Wall Carpeting, Ceiling Fan(s)
- Level: Basement
- Area: 165.2
- Dimensions: 14 x 11.8
Primary bathroom
- Features: Full, Shower, Whirlpool, Double Sinks
Kitchen
- Features: 9'+ Ceiling, Dining Area, Pantry, Engineered Wood
- Level: Main
- Area: 376.32
- Dimensions: 22.4 x 16.8
Living room
- Features: Wall/Wall Carpeting, Fireplace, 9'+ Ceiling, Ceiling Fan(s)
- Level: Main
- Area: 277.2
- Dimensions: 18 x 15.4
Basement
- Area: 1813
Heating
- Natural Gas, Forced Air
Cooling
- Central Air
Appliances
- Included: Humidifier, Range, Oven, Refrigerator, Dishwasher, Disposal, Microwave
- Laundry: Ceramic Tile Floor
Features
- Wet Bar, High Ceilings
- Flooring: Wood, Carpet, Ceramic Tile, Engineered Hardwood
- Windows: LL Daylight Windows
- Basement: Daylight
- Number of fireplaces: 1
- Fireplace features: Living Room, Direct-Vent Gas Fire
Interior area
- Total structure area: 3,223
- Total interior livable area: 3,223 sqft
- Finished area above ground: 1,813
- Finished area below ground: 1,410
Property
Parking
- Total spaces: 3
- Parking features: Attached
- Attached garage spaces: 3
Features
- Patio & porch: Patio, Covered Deck, Deck
- Exterior features: Sprinkler System
- Fencing: None
Lot
- Size: 0.27 Acres
- Dimensions: 135.7 x 85.6
- Features: Over 1/4 up to 1/2 Acre, Subdivided, Curb Cut, Curb and Gutter, Paved
Details
- Parcel number: 011597850
Construction
Type & style
- Home type: SingleFamily
- Architectural style: Ranch
- Property subtype: Single Family Residence
Materials
- Stone, Cement Siding
- Foundation: Concrete Perimeter
- Roof: Composition
Condition
- Not New and NOT a Model
- New construction: No
- Year built: 2019
Utilities & green energy
- Sewer: Public Sewer
- Water: Public
- Utilities for property: Cable Available
Community & HOA
Community
- Subdivision: Ashbury Creek
HOA
- Has HOA: No
Location
- Region: Papillion
Financial & listing details
- Price per square foot: $183/sqft
- Tax assessed value: $529,057
- Annual tax amount: $11,309
- Date on market: 10/3/2025
- Listing terms: VA Loan,Conventional,Cash
- Ownership: Fee Simple
- Road surface type: Paved