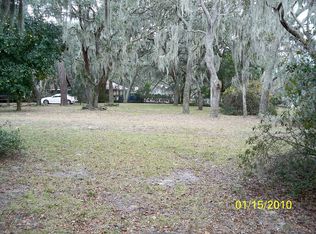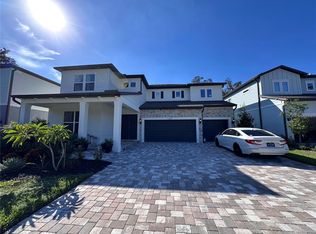Sold for $403,000
$403,000
11512 Raulerson Rd, Riverview, FL 33569
3beds
1,559sqft
Single Family Residence
Built in 1977
0.85 Acres Lot
$401,700 Zestimate®
$258/sqft
$2,116 Estimated rent
Home value
$401,700
$374,000 - $434,000
$2,116/mo
Zestimate® history
Loading...
Owner options
Explore your selling options
What's special
*Highest and Best by Monday August 18th 12pm est*HOA! NO CDD! Sitting on .85 acres, this is your chance to bring ALL your toys and settle into your dream property, complete with a great SECLUDED neighborhood feel and zoning for A-rated local schools. The canopy of mature oaks gives this home a warm, inviting touch while offering privacy and shade in your quiet surroundings. It is "ONE" of the "FEW" Rural homes located within the boundary for all FishHawk schools. Within a mile of all the Fishhawk restaurants and conveniences nearby. Inside, you’ll find a well appointed 3-bedroom, 2-bath layout with a flexible space that’s perfect for a home office, plus a bonus room for whatever you need...maybe a playroom, craft space, school room, or extra storage, AND INDOOR LAUNDRY with a LARGE Pantry for added storage. Family Room has a beautiful wood burning fireplace and wood beams for accent and added character. Easily access the backyard and screened porch through 2 exterior doors and plenty natural light pouring in. You'll LOVE the UPGRADED 2015 windows throughout the home. Interior doors were UPGRADED recently. Bathroom vanities are recently UPGRADED with Granite countertops. The COMPLETELY FENCED yard is FULL of possibilities! Outside you'll find a LARGE workshop with rollup door AND RV hookup complete with it's own Septic and Drainfield. You’ve also got a chicken coop ready to go, two storage sheds, an attached side screened porch, a detached screened porch, a rear porch for your added pleasure. 2 Car Garage can easily be converted back but currently being used for added storage/game room. Major peace-of-mind include a 2015 roof, 2015 AC, and NEW hot water heater at CLOSING, so you can move right in and start enjoying country living with all the conveniences close by! You are within an hour from some of the most beautiful beaches and water that Florida has to offer. Alafia River State Park, Lithia Springs Park and Aldermans Ford Conservation Park are also just minutes away. This home will not last long so Come See it Today!
Zillow last checked: 8 hours ago
Listing updated: September 27, 2025 at 02:29pm
Listing Provided by:
Danielle Redner 813-967-0175,
FLORIDA EXECUTIVE REALTY 813-327-7807
Bought with:
Brenda Wade, 695977
SIGNATURE REALTY ASSOCIATES
Source: Stellar MLS,MLS#: TB8416997 Originating MLS: Suncoast Tampa
Originating MLS: Suncoast Tampa

Facts & features
Interior
Bedrooms & bathrooms
- Bedrooms: 3
- Bathrooms: 2
- Full bathrooms: 2
Primary bedroom
- Features: Ceiling Fan(s), Walk-In Closet(s)
- Level: First
- Area: 165 Square Feet
- Dimensions: 11x15
Bedroom 2
- Features: Ceiling Fan(s), Built-in Closet
- Level: First
- Area: 100 Square Feet
- Dimensions: 10x10
Bedroom 3
- Features: Ceiling Fan(s), Built-in Closet
- Level: First
- Area: 100 Square Feet
- Dimensions: 10x10
Bonus room
- Features: Other, No Closet
- Level: First
- Area: 400 Square Feet
- Dimensions: 20x20
Kitchen
- Features: Breakfast Bar, Pantry
- Level: First
- Area: 132 Square Feet
- Dimensions: 11x12
Living room
- Features: Ceiling Fan(s)
- Level: First
- Area: 255 Square Feet
- Dimensions: 15x17
Office
- Features: Ceiling Fan(s), No Closet
- Level: First
- Area: 63 Square Feet
- Dimensions: 9x7
Heating
- Central
Cooling
- Central Air
Appliances
- Included: Dishwasher, Dryer, Electric Water Heater, Microwave, Range, Refrigerator, Washer
- Laundry: Inside, Laundry Room
Features
- Ceiling Fan(s), Walk-In Closet(s)
- Flooring: Laminate, Tile
- Has fireplace: Yes
- Fireplace features: Family Room
Interior area
- Total structure area: 2,354
- Total interior livable area: 1,559 sqft
Property
Features
- Levels: One
- Stories: 1
- Patio & porch: Covered, Enclosed, Rear Porch, Screened
- Exterior features: Private Mailbox, Storage
- Fencing: Chain Link,Fenced
Lot
- Size: 0.85 Acres
- Features: Oversized Lot
- Residential vegetation: Mature Landscaping, Oak Trees, Trees/Landscaped
Details
- Additional structures: Shed(s), Storage, Workshop
- Parcel number: U363020ZZZ00000309420.0
- Zoning: AS-1
- Special conditions: None
Construction
Type & style
- Home type: SingleFamily
- Property subtype: Single Family Residence
Materials
- Block, Stucco
- Foundation: Slab
- Roof: Shingle
Condition
- New construction: No
- Year built: 1977
Utilities & green energy
- Sewer: Septic Tank
- Water: Public
- Utilities for property: BB/HS Internet Available, Cable Available, Cable Connected, Electricity Available, Electricity Connected, Phone Available, Water Available, Water Connected
Community & neighborhood
Location
- Region: Riverview
- Subdivision: UNPLATTED
HOA & financial
HOA
- Has HOA: No
Other fees
- Pet fee: $0 monthly
Other financial information
- Total actual rent: 0
Other
Other facts
- Listing terms: Cash,Conventional
- Ownership: Fee Simple
- Road surface type: Asphalt
Price history
| Date | Event | Price |
|---|---|---|
| 9/26/2025 | Sold | $403,000+15.1%$258/sqft |
Source: | ||
| 9/26/2025 | Pending sale | $350,000$225/sqft |
Source: | ||
| 9/26/2025 | Listing removed | $350,000$225/sqft |
Source: | ||
| 8/21/2025 | Pending sale | $350,000$225/sqft |
Source: | ||
| 8/13/2025 | Listed for sale | $350,000+59.1%$225/sqft |
Source: | ||
Public tax history
| Year | Property taxes | Tax assessment |
|---|---|---|
| 2024 | $2,568 +4.7% | $157,794 +3% |
| 2023 | $2,454 +6.7% | $153,198 +3% |
| 2022 | $2,300 +1.5% | $148,736 +3% |
Find assessor info on the county website
Neighborhood: 33569
Nearby schools
GreatSchools rating
- 9/10Stowers Elementary SchoolGrades: PK-5Distance: 1.2 mi
- 6/10Barrington Middle SchoolGrades: 6-8Distance: 1.1 mi
- 8/10Newsome High SchoolGrades: 9-12Distance: 3.6 mi
Schools provided by the listing agent
- Elementary: Stowers Elementary
- Middle: Barrington Middle
- High: Newsome-HB
Source: Stellar MLS. This data may not be complete. We recommend contacting the local school district to confirm school assignments for this home.
Get a cash offer in 3 minutes
Find out how much your home could sell for in as little as 3 minutes with a no-obligation cash offer.
Estimated market value$401,700
Get a cash offer in 3 minutes
Find out how much your home could sell for in as little as 3 minutes with a no-obligation cash offer.
Estimated market value
$401,700

