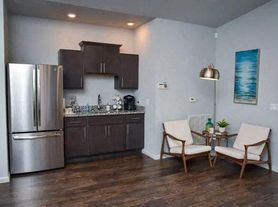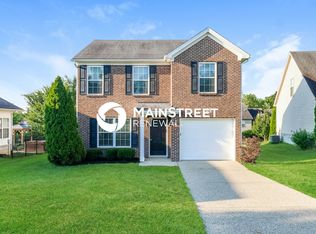Located in Cooper Farms, this is the Ball Home 'Danbury A' floorplan built in 2008. It is a 2 story, 2484 SF brick and vinyl sided home with 4 bedrooms, 2.5 baths, 2 car attached garage, double driveway, rear concrete patio and white privacy fence. The first floor has 9 foot ceilings with a living room, kitchen with pantry closet and breakfast bar open to dining area, half bath, and family room with a gas/wood fireplace. The kitchen has 42'' cabinets, granite counters, electric range, microwave, dishwasher and new fridge. The 2nd floor primary bedroom has a large primary bath with double sinks, garden tub, separate shower, and 2 walk-in closets. The laundry is located on the 2nd floor with 3 additional bedrooms, full bath and other bonus room at the top of the stairs. There are 2 HVAC systems. The water heater was just replaced.
Minimum 3X household income and a credit score of 600+ are required.
All adult-tenant(s) need to go through online credit and background check.
Renter responsible for all utilities, including water, electricity, gas and lawncare. No smoking allowed. One small pet less than 20 pounds would be allowed. Garbage picking-up is included in the rent.
House for rent
Accepts Zillow applications
$2,400/mo
11512 Top Walnut Loop, Louisville, KY 40229
4beds
2,676sqft
Price may not include required fees and charges.
Single family residence
Available now
Cats, small dogs OK
Central air
In unit laundry
Attached garage parking
Forced air
What's special
White privacy fenceSeparate showerBreakfast barNew fridgeGarden tubDouble drivewayKitchen with pantry closet
- 15 days |
- -- |
- -- |
Travel times
Facts & features
Interior
Bedrooms & bathrooms
- Bedrooms: 4
- Bathrooms: 3
- Full bathrooms: 3
Heating
- Forced Air
Cooling
- Central Air
Appliances
- Included: Dishwasher, Dryer, Microwave, Oven, Refrigerator, Washer
- Laundry: In Unit
Features
- Flooring: Carpet, Hardwood, Tile
Interior area
- Total interior livable area: 2,676 sqft
Property
Parking
- Parking features: Attached, Off Street
- Has attached garage: Yes
- Details: Contact manager
Features
- Exterior features: Electricity not included in rent, Fenced backyard, Gas not included in rent, Heating system: Forced Air, No Utilities included in rent, Water not included in rent
Details
- Parcel number: 392703400000
Construction
Type & style
- Home type: SingleFamily
- Property subtype: Single Family Residence
Community & HOA
Community
- Features: Clubhouse
Location
- Region: Louisville
Financial & listing details
- Lease term: 1 Year
Price history
| Date | Event | Price |
|---|---|---|
| 10/20/2025 | Price change | $2,400-2%$1/sqft |
Source: Zillow Rentals | ||
| 10/15/2025 | Price change | $2,450-2%$1/sqft |
Source: Zillow Rentals | ||
| 10/11/2025 | Listed for rent | $2,500+9.2%$1/sqft |
Source: Zillow Rentals | ||
| 8/15/2023 | Listing removed | -- |
Source: Zillow Rentals | ||
| 8/9/2023 | Price change | $2,290-0.4%$1/sqft |
Source: Zillow Rentals | ||

