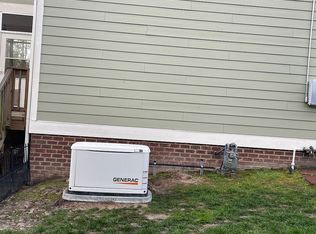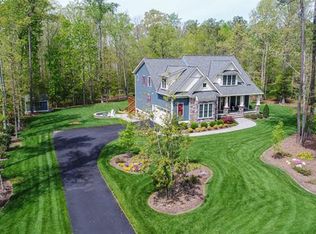Sold for $927,500
$927,500
11513 Barrows Ridge Ln, Chesterfield, VA 23838
4beds
4,627sqft
Single Family Residence
Built in 2020
2.07 Acres Lot
$943,900 Zestimate®
$200/sqft
$5,675 Estimated rent
Home value
$943,900
$878,000 - $1.01M
$5,675/mo
Zestimate® history
Loading...
Owner options
Explore your selling options
What's special
This stunning custom build by Perkinson Homes, completed in 2020, offers 4 bedrooms, 3 of which are primary suites (one on each level of the home) ensuring privacy and convenience for all occupants. This exquisite property combines modern design with luxurious comfort and offers. As you step inside, you'll be greeted by an open and airy floor plan featuring high ceilings and calming natural light. On the first floor you will find the beautiful kitchen, open to the living room and dining area, a dedicated office space, a half bathroom, a mud room, laundry room, and one of the primary bedrooms with a private bathroom. As you journey upstairs you will be welcomed into an open loft area; there are also two bedrooms, and two full bathrooms on this level. The beautifully finished basement provides great opportunities for most any need, perhaps second private living quarters - with a private entrance, a kitchenette, a large living space, and a bedroom with a full bathroom. This meticulously crafted home that perfectly balances luxury and functionality is situated on a 2 acre lot in Chesterfield County's Woodland Pond. Additional Features: Screened Porch, Attached Garage, Walk-in attic, Irrigation System
Zillow last checked: 8 hours ago
Listing updated: August 02, 2025 at 06:05am
Listed by:
Jennifer McCray membership@therealbrokerage.com,
Real Broker LLC,
Ryan Grant 804-592-8445,
Real Broker LLC
Bought with:
Ashley Silveira, 0225113928
Real Broker LLC
Source: CVRMLS,MLS#: 2518574 Originating MLS: Central Virginia Regional MLS
Originating MLS: Central Virginia Regional MLS
Facts & features
Interior
Bedrooms & bathrooms
- Bedrooms: 4
- Bathrooms: 5
- Full bathrooms: 4
- 1/2 bathrooms: 1
Primary bedroom
- Level: First
- Dimensions: 0 x 0
Bedroom 2
- Level: Second
- Dimensions: 0 x 0
Bedroom 3
- Level: Second
- Dimensions: 0 x 0
Bedroom 4
- Level: Basement
- Dimensions: 0 x 0
Additional room
- Description: Loft
- Level: Second
- Dimensions: 0 x 0
Other
- Description: Shower
- Level: Basement
Other
- Description: Tub & Shower
- Level: First
Other
- Description: Tub & Shower
- Level: Second
Great room
- Level: Basement
- Dimensions: 0 x 0
Half bath
- Level: First
Kitchen
- Level: First
- Dimensions: 0 x 0
Kitchen
- Level: Basement
- Dimensions: 0 x 0
Laundry
- Level: First
- Dimensions: 0 x 0
Living room
- Level: First
- Dimensions: 0 x 0
Office
- Level: First
- Dimensions: 0 x 0
Heating
- Electric, Natural Gas, Zoned
Cooling
- Electric
Features
- Basement: Full
- Attic: Floored,Walk-In
Interior area
- Total interior livable area: 4,627 sqft
- Finished area above ground: 2,848
- Finished area below ground: 1,779
Property
Parking
- Total spaces: 2
- Parking features: Attached, Garage, Garage Door Opener
- Attached garage spaces: 2
Features
- Levels: One and One Half
- Stories: 1
- Pool features: None
Lot
- Size: 2.07 Acres
Details
- Parcel number: 757650875800000
- Zoning description: R15
Construction
Type & style
- Home type: SingleFamily
- Architectural style: Two Story
- Property subtype: Single Family Residence
Materials
- Frame, HardiPlank Type
- Roof: Shingle
Condition
- Resale
- New construction: No
- Year built: 2020
Utilities & green energy
- Sewer: Engineered Septic
- Water: Public
Community & neighborhood
Location
- Region: Chesterfield
- Subdivision: Woodland Pond
HOA & financial
HOA
- Has HOA: Yes
- HOA fee: $185 annually
Other
Other facts
- Ownership: Individuals
- Ownership type: Sole Proprietor
Price history
| Date | Event | Price |
|---|---|---|
| 7/28/2025 | Sold | $927,500-2.4%$200/sqft |
Source: | ||
| 7/11/2025 | Pending sale | $949,950$205/sqft |
Source: | ||
| 7/2/2025 | Listed for sale | $949,950-4.5%$205/sqft |
Source: | ||
| 7/1/2025 | Listing removed | $995,000$215/sqft |
Source: | ||
| 5/2/2025 | Price change | $995,000-11.2%$215/sqft |
Source: | ||
Public tax history
| Year | Property taxes | Tax assessment |
|---|---|---|
| 2025 | $7,138 +3.1% | $802,000 +4.2% |
| 2024 | $6,926 +3.2% | $769,500 +4.4% |
| 2023 | $6,708 +6% | $737,100 +7.1% |
Find assessor info on the county website
Neighborhood: 23838
Nearby schools
GreatSchools rating
- 5/10O B Gates Elementary SchoolGrades: PK-5Distance: 4.1 mi
- 2/10Matoaca Middle SchoolGrades: 6-8Distance: 8.1 mi
- 5/10Matoaca High SchoolGrades: 9-12Distance: 6.7 mi
Schools provided by the listing agent
- Elementary: Gates
- Middle: Matoaca
- High: Matoaca
Source: CVRMLS. This data may not be complete. We recommend contacting the local school district to confirm school assignments for this home.
Get a cash offer in 3 minutes
Find out how much your home could sell for in as little as 3 minutes with a no-obligation cash offer.
Estimated market value$943,900
Get a cash offer in 3 minutes
Find out how much your home could sell for in as little as 3 minutes with a no-obligation cash offer.
Estimated market value
$943,900

