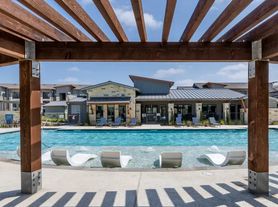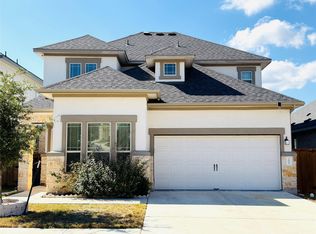Introducing this four-bedroom, two-bathroom single-family residence nestled in the desirable Cloverleaf subdivision. With a total interior space of 1,468 square feet, this home provides ample room for comfortable living and entertaining. The open floor plan is a testament to modern living, allowing for seamless flow between spaces. The living room transitions gracefully into the dining area, creating a sociable environment for hosting guests or enjoying meals. The kitchen features a practical pantry for additional storage. Four bedrooms each offer a peaceful retreat, while both full bathrooms cater to the needs of a busy household. Washer and dryer hookups add convenience to daily routines, and each bedroom boasts a spacious walk-in closet. Outside, a meticulously landscaped front and backyard are maintained effortlessly by an automatic sprinkler system. The private yard provides a serene setting for outdoor relaxation or al fresco dining. Built on a sturdy slab foundation with a durable composition roof, this home also includes a two-car garage. Central heating and cooling systems, powered by natural gas, ensure year-round comfort.
House for rent
$2,200/mo
11513 Murano Dr, Austin, TX 78747
4beds
1,468sqft
Price may not include required fees and charges.
Singlefamily
Available now
No pets
Central air, ceiling fan
Electric dryer hookup laundry
3 Attached garage spaces parking
Central
What's special
Open floor planPrivate yardSpacious walk-in closetPeaceful retreatSeamless flow between spacesAutomatic sprinkler systemPractical pantry
- 109 days |
- -- |
- -- |
Zillow last checked: 8 hours ago
Listing updated: 21 hours ago
Travel times
Looking to buy when your lease ends?
Consider a first-time homebuyer savings account designed to grow your down payment with up to a 6% match & a competitive APY.
Facts & features
Interior
Bedrooms & bathrooms
- Bedrooms: 4
- Bathrooms: 2
- Full bathrooms: 2
Heating
- Central
Cooling
- Central Air, Ceiling Fan
Appliances
- Included: Dishwasher, Microwave, Range, Refrigerator, WD Hookup
- Laundry: Electric Dryer Hookup, Gas Dryer Hookup, Hookups, Laundry Closet, Main Level, Washer Hookup
Features
- Ceiling Fan(s), Double Vanity, Electric Dryer Hookup, Gas Dryer Hookup, Granite Counters, No Interior Steps, Open Floorplan, Pantry, Primary Bedroom on Main, WD Hookup, Walk In Closet, Walk-In Closet(s), Washer Hookup
- Flooring: Carpet
Interior area
- Total interior livable area: 1,468 sqft
Property
Parking
- Total spaces: 3
- Parking features: Attached, Garage, Covered
- Has attached garage: Yes
- Details: Contact manager
Features
- Stories: 1
- Exterior features: Contact manager
Details
- Parcel number: 964850
Construction
Type & style
- Home type: SingleFamily
- Property subtype: SingleFamily
Condition
- Year built: 2025
Community & HOA
Location
- Region: Austin
Financial & listing details
- Lease term: Negotiable
Price history
| Date | Event | Price |
|---|---|---|
| 8/20/2025 | Listed for rent | $2,200$1/sqft |
Source: Unlock MLS #7961418 | ||
| 6/9/2025 | Listing removed | $361,760$246/sqft |
Source: | ||
| 5/13/2025 | Pending sale | $361,760$246/sqft |
Source: | ||
| 3/6/2025 | Listed for sale | $361,760$246/sqft |
Source: | ||

