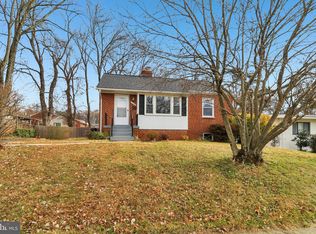Sold for $875,000 on 06/24/25
$875,000
11513 Orebaugh Ave, Silver Spring, MD 20902
5beds
4,147sqft
Single Family Residence
Built in 1961
0.28 Acres Lot
$871,100 Zestimate®
$211/sqft
$4,083 Estimated rent
Home value
$871,100
$801,000 - $949,000
$4,083/mo
Zestimate® history
Loading...
Owner options
Explore your selling options
What's special
Welcome to this beautifully renovated rambler located just under two miles from Wheaton Metro Station, nestled on a quiet dead-end street with cathedral ceilings and main-level laundry. Boasting over 4,000 square feet of living space, this 5BR/3BA home offers a bright and spacious floor plan. As you enter, you’re greeted by a formal living room featuring gorgeous white oak wood floors and an expansive front window that floods the space with natural light. The main level flows seamlessly into a spacious open-concept dining area, family room, laundry room, and stunning kitchen — thoughtfully designed with new Energy Star stainless steel appliances, a striking kitchen island, Calacatta Malang quartz countertops, Clary Sage wood-constructed custom soft-close cabinets, and champagne bronze hardware. The light-filled owner’s suite boasts a gorgeous private bathroom with breathtaking stacked ceramic mosaic tile and four closets offering abundant storage. Two additional large bedrooms provide ample closet space and share a beautifully renovated hallway bathroom with a tub. The fully finished lower level serves as the perfect in-law suite, rental-income unit, or Airbnb, featuring two large bedrooms with tall ceilings, a full bathroom, a kitchenette, a full-sized washer/dryer space, a spacious recreational area, and a private entrance. Unwind and relax in a true outdoor oasis — a beautifully landscaped, fully fenced backyard with a large shed, perfect for storage or entertaining. Enjoy summer BBQs and al fresco dining on the new concrete patio. Additional features include a new roof with a 10-year warranty and off-street parking for up to six cars. With quick access to Metro, I-495, Downtown Wheaton, Wheaton Library, and Wheaton Regional Park with its extensive trails, ball fields, pickleball courts, and playgrounds, this home is a dream for those seeking privacy and easy access to dining, shopping, and major routes.
Zillow last checked: 8 hours ago
Listing updated: June 24, 2025 at 10:50am
Listed by:
Alejandro Meriles-Medina 301-613-3956,
Samson Properties
Bought with:
Unrepresented Buyer
Unrepresented Buyer Office
Source: Bright MLS,MLS#: MDMC2178762
Facts & features
Interior
Bedrooms & bathrooms
- Bedrooms: 5
- Bathrooms: 3
- Full bathrooms: 3
- Main level bathrooms: 2
- Main level bedrooms: 3
Basement
- Area: 1883
Heating
- Central, Natural Gas
Cooling
- Central Air, Electric
Appliances
- Included: Energy Efficient Appliances, Microwave, Dishwasher, Disposal, Oven/Range - Gas, Dual Flush Toilets, Stainless Steel Appliance(s), Tankless Water Heater, Water Dispenser, Extra Refrigerator/Freezer, Gas Water Heater
- Laundry: Has Laundry, Main Level, Lower Level
Features
- Bathroom - Tub Shower, Entry Level Bedroom, Eat-in Kitchen, Kitchen - Table Space, Primary Bath(s), Pantry, Ceiling Fan(s), Family Room Off Kitchen, Open Floorplan, Kitchen Island, Kitchenette, Recessed Lighting
- Flooring: Carpet, Wood
- Basement: Finished,Interior Entry,Exterior Entry,Side Entrance,Walk-Out Access
- Has fireplace: No
Interior area
- Total structure area: 4,147
- Total interior livable area: 4,147 sqft
- Finished area above ground: 2,264
- Finished area below ground: 1,883
Property
Parking
- Total spaces: 6
- Parking features: Private, Driveway, Off Street
- Uncovered spaces: 6
Accessibility
- Accessibility features: None
Features
- Levels: Two
- Stories: 2
- Patio & porch: Deck, Patio
- Exterior features: Lighting, Rain Gutters
- Pool features: None
- Fencing: Back Yard,Wood,Privacy
Lot
- Size: 0.28 Acres
Details
- Additional structures: Above Grade, Below Grade
- Parcel number: 161301395876
- Zoning: R90
- Special conditions: Standard
Construction
Type & style
- Home type: SingleFamily
- Architectural style: Raised Ranch/Rambler,Ranch/Rambler
- Property subtype: Single Family Residence
Materials
- Brick
- Foundation: Block, Brick/Mortar
Condition
- Excellent
- New construction: No
- Year built: 1961
- Major remodel year: 2025
Utilities & green energy
- Sewer: Public Sewer
- Water: Public
Community & neighborhood
Location
- Region: Silver Spring
- Subdivision: Wheaton
Other
Other facts
- Listing agreement: Exclusive Right To Sell
- Listing terms: Cash,Conventional,FHA,Private Financing Available,VA Loan,Other
- Ownership: Fee Simple
Price history
| Date | Event | Price |
|---|---|---|
| 6/24/2025 | Sold | $875,000$211/sqft |
Source: | ||
| 6/18/2025 | Pending sale | $875,000$211/sqft |
Source: | ||
| 5/28/2025 | Listing removed | $875,000$211/sqft |
Source: | ||
| 5/15/2025 | Listed for sale | $875,000+63.6%$211/sqft |
Source: | ||
| 10/31/2024 | Sold | $535,000+1.9%$129/sqft |
Source: | ||
Public tax history
| Year | Property taxes | Tax assessment |
|---|---|---|
| 2025 | $6,718 +23.8% | $499,700 +6% |
| 2024 | $5,427 +6.3% | $471,400 +6.4% |
| 2023 | $5,105 +11.5% | $443,100 +6.8% |
Find assessor info on the county website
Neighborhood: 20902
Nearby schools
GreatSchools rating
- 5/10Arcola Elementary SchoolGrades: PK-5Distance: 0.2 mi
- 3/10Odessa Shannon Middle SchoolGrades: 6-8Distance: 0.4 mi
- 7/10Northwood High SchoolGrades: 9-12Distance: 1 mi
Schools provided by the listing agent
- Elementary: Arcola
- Middle: Odessa Shannon
- District: Montgomery County Public Schools
Source: Bright MLS. This data may not be complete. We recommend contacting the local school district to confirm school assignments for this home.

Get pre-qualified for a loan
At Zillow Home Loans, we can pre-qualify you in as little as 5 minutes with no impact to your credit score.An equal housing lender. NMLS #10287.
Sell for more on Zillow
Get a free Zillow Showcase℠ listing and you could sell for .
$871,100
2% more+ $17,422
With Zillow Showcase(estimated)
$888,522