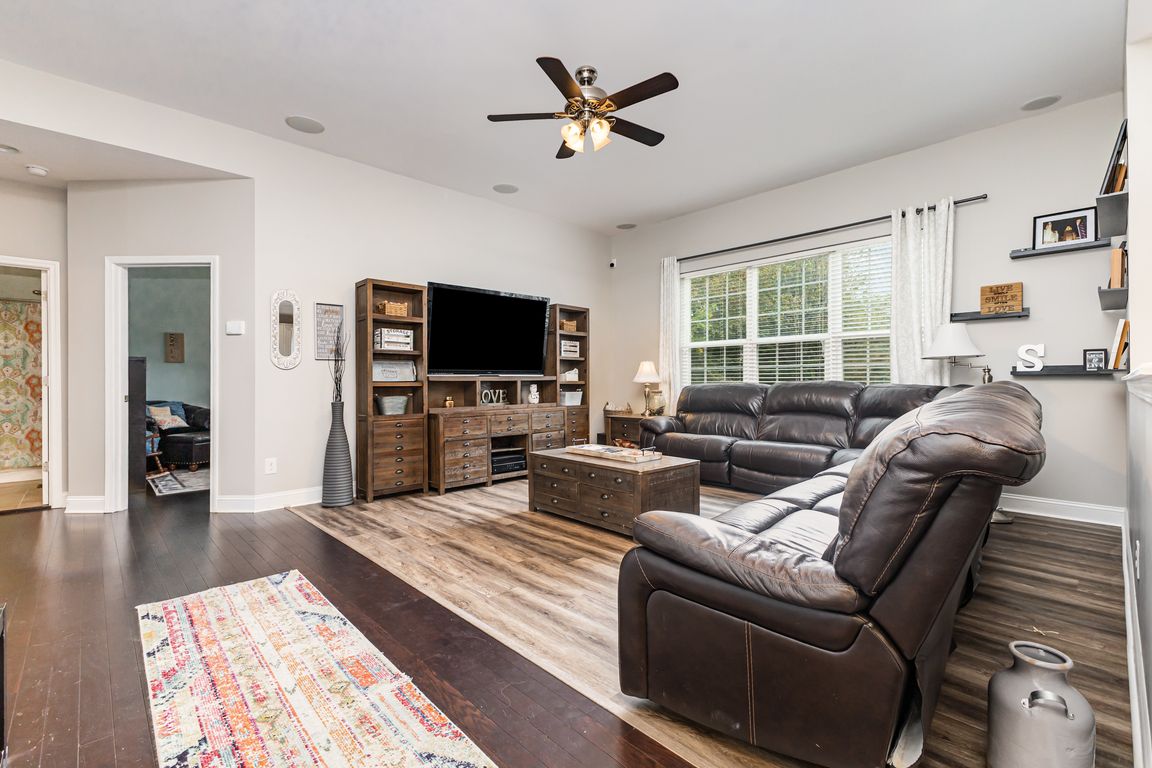
Active
$775,000
6beds
5,060sqft
11514 Blushing Star Ct, Charlotte, NC 28215
6beds
5,060sqft
Single family residence
Built in 2013
0.25 Acres
2 Attached garage spaces
$153 price/sqft
$220 quarterly HOA fee
What's special
Six bedroomsQuiet cul-de-sacSaltwater pool
Stunning 6-Bedroom Home in Coveted Hickory Ridge School District with Saltwater Pool & Entertainer’s Basement! Welcome to your dream home in sought-after Cabarrus County! Nestled in a quiet cul-de-sac within the highly rated Hickory Ridge school district, this meticulously maintained one-owner home has it all—space, style, and unbeatable convenience. Six bedrooms, including one ...
- 7 hours |
- 21 |
- 0 |
Source: Canopy MLS as distributed by MLS GRID,MLS#: 4305962
Travel times
Living Room
Kitchen
Primary Bedroom
Zillow last checked: 7 hours ago
Listing updated: 12 hours ago
Listing Provided by:
Kristin Topoozian ktopoozian@kw.com,
Keller Williams South Park,
Trent Corbin,
Keller Williams South Park
Source: Canopy MLS as distributed by MLS GRID,MLS#: 4305962
Facts & features
Interior
Bedrooms & bathrooms
- Bedrooms: 6
- Bathrooms: 4
- Full bathrooms: 4
- Main level bedrooms: 1
Primary bedroom
- Features: Ceiling Fan(s), En Suite Bathroom, Walk-In Closet(s)
- Level: Upper
Bedroom s
- Features: Ceiling Fan(s)
- Level: Main
Bedroom s
- Features: Ceiling Fan(s), Walk-In Closet(s)
- Level: Upper
Bathroom full
- Level: Main
Bathroom full
- Level: Upper
Bathroom full
- Level: Basement
Bar entertainment
- Level: Basement
Bonus room
- Features: Ceiling Fan(s), Vaulted Ceiling(s)
- Level: Upper
Breakfast
- Level: Main
Dining room
- Level: Main
Family room
- Level: Basement
Kitchen
- Features: Kitchen Island, Open Floorplan, Walk-In Pantry
- Level: Main
Laundry
- Level: Upper
Laundry
- Level: Basement
Living room
- Features: Ceiling Fan(s), Open Floorplan
- Level: Main
Other
- Features: Built-in Features, Drop Zone
- Level: Main
Office
- Level: Main
Heating
- ENERGY STAR Qualified Equipment
Cooling
- Ceiling Fan(s), Central Air, Ductless, ENERGY STAR Qualified Equipment, Zoned
Appliances
- Included: Dishwasher, Disposal, Electric Cooktop, Electric Water Heater, ENERGY STAR Qualified Dishwasher, Microwave, Self Cleaning Oven, Water Softener
- Laundry: Electric Dryer Hookup, In Basement, Laundry Room, Multiple Locations, Upper Level, Washer Hookup
Features
- Built-in Features, Drop Zone, Soaking Tub, Kitchen Island, Open Floorplan, Pantry, Storage, Walk-In Closet(s), Walk-In Pantry
- Flooring: Carpet, Hardwood, Tile, Vinyl
- Doors: Screen Door(s), Sliding Doors
- Windows: Insulated Windows, Window Treatments
- Basement: Exterior Entry,Finished,Interior Entry,Storage Space,Sump Pump,Walk-Out Access
- Attic: Pull Down Stairs
Interior area
- Total structure area: 3,665
- Total interior livable area: 5,060 sqft
- Finished area above ground: 3,665
- Finished area below ground: 1,395
Video & virtual tour
Property
Parking
- Total spaces: 6
- Parking features: Driveway, Attached Garage, Keypad Entry, Garage on Main Level
- Attached garage spaces: 2
- Uncovered spaces: 4
Features
- Levels: Two
- Stories: 2
- Patio & porch: Deck, Front Porch, Patio, Rear Porch
- Exterior features: In-Ground Irrigation
- Pool features: Community, In Ground, Salt Water
- Fencing: Back Yard
Lot
- Size: 0.25 Acres
- Features: Cul-De-Sac
Details
- Parcel number: 55150247340000
- Zoning: CR
- Special conditions: Standard
- Other equipment: Surround Sound
Construction
Type & style
- Home type: SingleFamily
- Architectural style: Arts and Crafts
- Property subtype: Single Family Residence
Materials
- Vinyl
- Roof: Composition
Condition
- New construction: No
- Year built: 2013
Details
- Builder name: JP Orleans
Utilities & green energy
- Sewer: Public Sewer
- Water: City
- Utilities for property: Cable Available, Electricity Connected
Community & HOA
Community
- Features: Dog Park, Playground, Sidewalks, Street Lights
- Security: Carbon Monoxide Detector(s), Security System, Smoke Detector(s)
- Subdivision: Peach Orchard Estates
HOA
- Has HOA: Yes
- HOA fee: $220 quarterly
- HOA name: Cusick Management
Location
- Region: Charlotte
Financial & listing details
- Price per square foot: $153/sqft
- Tax assessed value: $670,040
- Annual tax amount: $4,864
- Date on market: 10/8/2025
- Listing terms: Cash,Conventional,FHA,VA Loan
- Electric utility on property: Yes
- Road surface type: Concrete