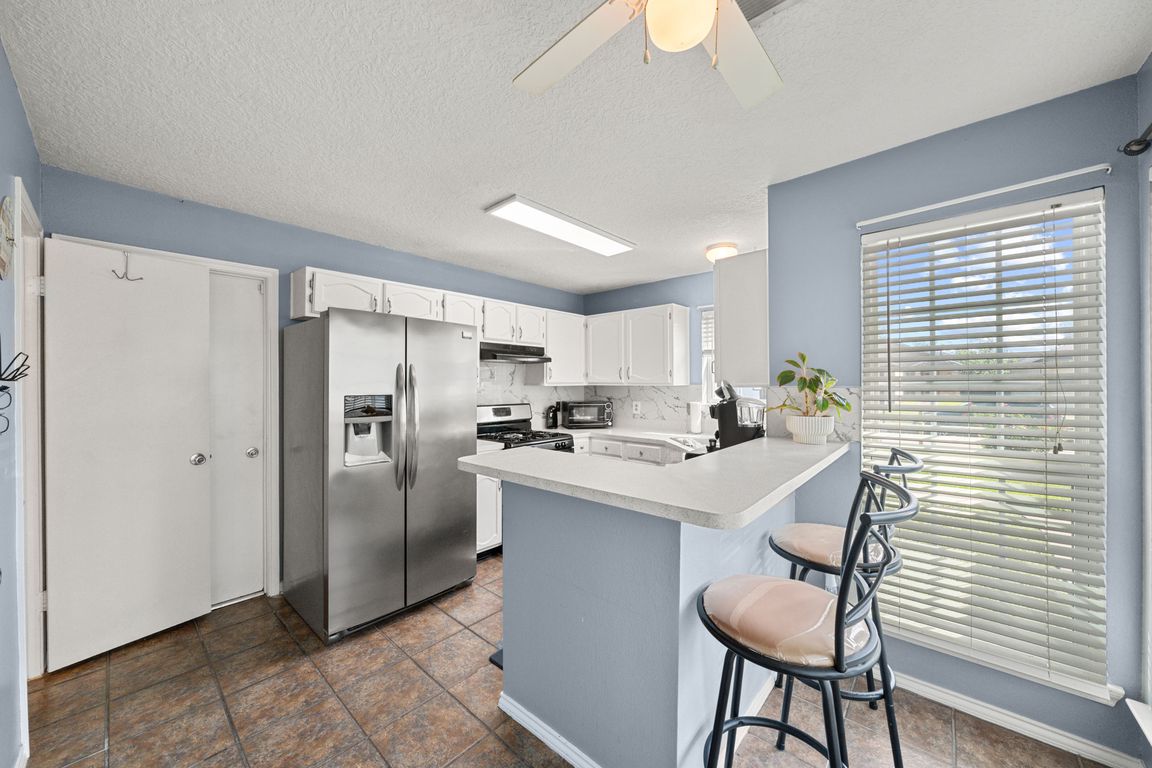
PendingPrice cut: $2K (7/1)
$198,000
2beds
1,143sqft
11514 Eaglewood Dr, Houston, TX 77089
2beds
1,143sqft
Single family residence
Built in 1983
4,382 sqft
1 Attached garage space
$173 price/sqft
$415 annually HOA fee
What's special
Cottage-style curb appealWood-type flooringStainless steel appliancesTile living spacesGranite-look countertopsVaulted ceilingUpgraded tiled shower
Charming 2-story home with a cottage-style curb appeal, shaded porch, spacious backyard for outdoor entertaining, and a storage shed! The 1st floor offers the tile living spaces including the dining room with a vaulted ceiling, fireplace in the den, and kitchen with a breakfast bar, granite-look countertops, marble-look backsplash, and stainless ...
- 32 days
- on Zillow |
- 824 |
- 66 |
Likely to sell faster than
Source: HAR,MLS#: 5717970
Travel times
Kitchen
Living Room
Dining Room
Bedroom
Bedroom
Backyard
Zillow last checked: 7 hours ago
Listing updated: August 26, 2025 at 10:53am
Listed by:
Mark Dimas 281-861-6199,
Realty Of America, LLC,
Meagan Mcpheeters TREC #0826912 703-839-3850,
Realty Of America, LLC
Source: HAR,MLS#: 5717970
Facts & features
Interior
Bedrooms & bathrooms
- Bedrooms: 2
- Bathrooms: 2
- Full bathrooms: 1
- 1/2 bathrooms: 1
Primary bathroom
- Features: Half Bath, Primary Bath: Shower Only
Kitchen
- Features: Breakfast Bar, Pantry
Heating
- Natural Gas
Cooling
- Electric
Features
- All Bedrooms Up
- Number of fireplaces: 1
Interior area
- Total structure area: 1,143
- Total interior livable area: 1,143 sqft
Video & virtual tour
Property
Parking
- Total spaces: 1
- Parking features: Attached
- Attached garage spaces: 1
Features
- Stories: 2
- Fencing: Back Yard
Lot
- Size: 4,382.14 Square Feet
- Features: Back Yard, Subdivided, 0 Up To 1/4 Acre
Details
- Parcel number: 1154720010004
Construction
Type & style
- Home type: SingleFamily
- Architectural style: Traditional
- Property subtype: Single Family Residence
Materials
- Cement Siding
- Foundation: Slab
- Roof: Composition
Condition
- New construction: No
- Year built: 1983
Utilities & green energy
- Water: Water District
Community & HOA
Community
- Subdivision: Highland Meadow Sec 02
HOA
- Has HOA: Yes
- HOA fee: $415 annually
Location
- Region: Houston
Financial & listing details
- Price per square foot: $173/sqft
- Tax assessed value: $173,029
- Annual tax amount: $4,298
- Date on market: 7/29/2025
- Listing terms: Cash,Conventional,FHA,VA Loan