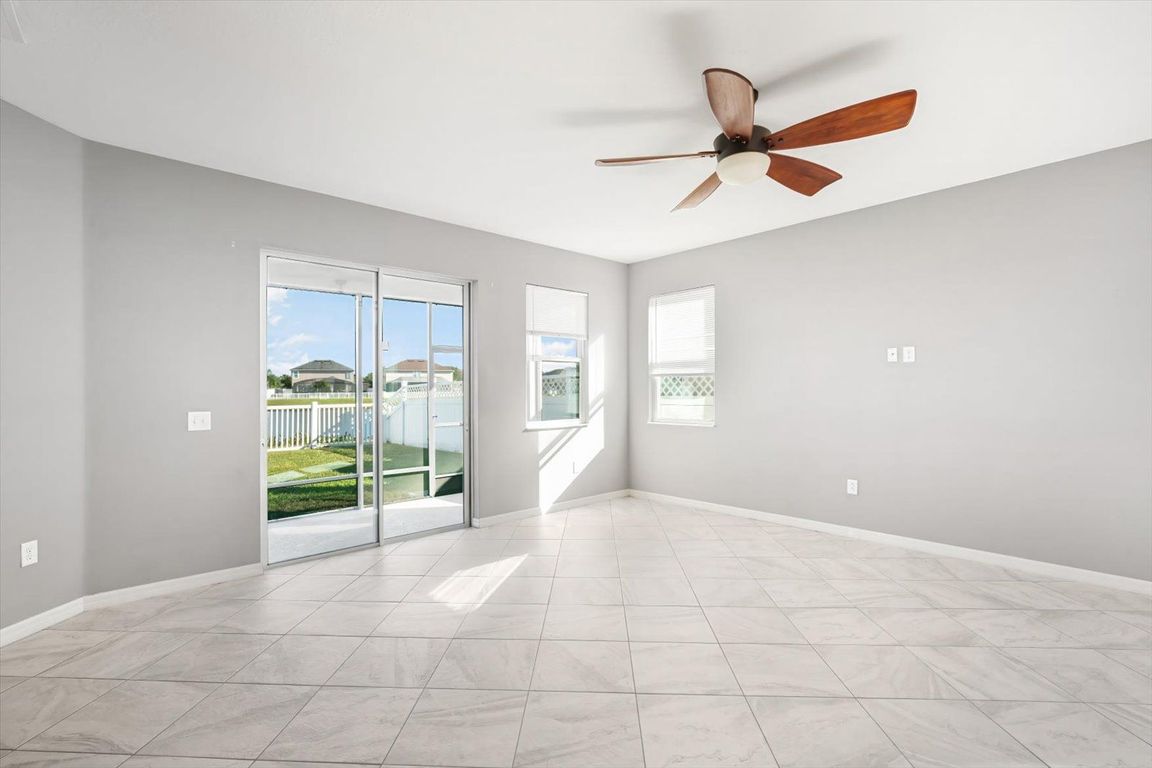
For sale
$379,900
4beds
2,014sqft
11514 Luckygem Dr, Riverview, FL 33579
4beds
2,014sqft
Single family residence
Built in 2016
5,750 sqft
2 Attached garage spaces
$189 price/sqft
$13 monthly HOA fee
What's special
Waterview lotScreened lanaiTranquil water viewSplit-bedroom layoutSleek granite countersElegant kitchenSpacious primary suite
One or more photo(s) has been virtually staged. Serene Waterview Living in South Fork! Prepare to be impressed by this stunning 4-bedroom, 2-bathroom home in Riverview's desirable South Fork community, perfectly positioned on a peaceful waterview lot. The moment you step inside, you’ll be greeted by a bright, open-concept living ...
- 5 days |
- 861 |
- 61 |
Source: Stellar MLS,MLS#: TB8443193 Originating MLS: Suncoast Tampa
Originating MLS: Suncoast Tampa
Travel times
Living Room
Kitchen
Dining Room
Zillow last checked: 8 hours ago
Listing updated: November 01, 2025 at 03:52am
Listing Provided by:
Tony Baroni 866-863-9005,
KELLER WILLIAMS SUBURBAN TAMPA 813-684-9500
Source: Stellar MLS,MLS#: TB8443193 Originating MLS: Suncoast Tampa
Originating MLS: Suncoast Tampa

Facts & features
Interior
Bedrooms & bathrooms
- Bedrooms: 4
- Bathrooms: 2
- Full bathrooms: 2
Rooms
- Room types: Utility Room
Primary bedroom
- Features: En Suite Bathroom, Walk-In Closet(s)
- Level: First
- Area: 221 Square Feet
- Dimensions: 13x17
Bedroom 2
- Features: Built-in Closet
- Level: First
- Area: 120 Square Feet
- Dimensions: 12x10
Bedroom 3
- Features: Built-in Closet
- Level: First
- Area: 132 Square Feet
- Dimensions: 12x11
Bedroom 4
- Features: Built-in Closet
- Level: First
- Area: 117 Square Feet
- Dimensions: 9x13
Dining room
- Level: First
- Area: 198 Square Feet
- Dimensions: 18x11
Kitchen
- Level: First
- Area: 198 Square Feet
- Dimensions: 11x18
Living room
- Level: First
- Area: 322 Square Feet
- Dimensions: 23x14
Heating
- Central
Cooling
- Central Air
Appliances
- Included: Dishwasher, Dryer, Microwave, Range, Refrigerator, Washer
- Laundry: Inside, Laundry Room
Features
- Ceiling Fan(s), Living Room/Dining Room Combo, Open Floorplan, Primary Bedroom Main Floor, Split Bedroom, Thermostat, Walk-In Closet(s)
- Flooring: Carpet, Ceramic Tile, Laminate
- Doors: Sliding Doors
- Has fireplace: No
Interior area
- Total structure area: 2,586
- Total interior livable area: 2,014 sqft
Video & virtual tour
Property
Parking
- Total spaces: 2
- Parking features: Garage - Attached
- Attached garage spaces: 2
Features
- Levels: One
- Stories: 1
- Patio & porch: Screened
- Exterior features: Sidewalk
- Has view: Yes
- View description: Water
- Water view: Water
Lot
- Size: 5,750 Square Feet
- Dimensions: 50 x 115
- Residential vegetation: Mature Landscaping
Details
- Parcel number: U1631209VY00000300028.0
- Zoning: PD
- Special conditions: None
Construction
Type & style
- Home type: SingleFamily
- Property subtype: Single Family Residence
Materials
- Block, Stucco, Wood Frame
- Foundation: Slab
- Roof: Shingle
Condition
- New construction: No
- Year built: 2016
Utilities & green energy
- Sewer: Public Sewer
- Water: Public
- Utilities for property: Electricity Connected
Community & HOA
Community
- Features: Deed Restrictions, Park, Playground, Pool
- Subdivision: SOUTH FORK TR L PH 1
HOA
- Has HOA: Yes
- HOA fee: $13 monthly
- HOA name: South Fork- First Service Residential
- HOA phone: 954-925-8200
- Pet fee: $0 monthly
Location
- Region: Riverview
Financial & listing details
- Price per square foot: $189/sqft
- Tax assessed value: $313,944
- Annual tax amount: $7,273
- Date on market: 10/31/2025
- Cumulative days on market: 6 days
- Listing terms: Cash,Conventional,FHA,VA Loan
- Ownership: Fee Simple
- Total actual rent: 0
- Electric utility on property: Yes
- Road surface type: Asphalt