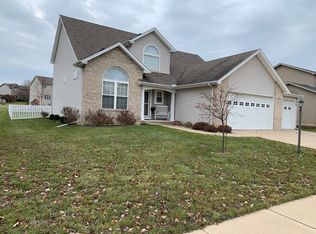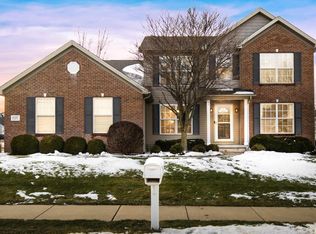Absolutely immaculate 5 bedroom, 3-1/2 bath 2 story home complete with 3 car garage and finished basement. The main level offers hardwood floors throughout including the living room with gas log fireplace, formal dining room with crown molding, wainscoting, & corner cabinets, kitchen with granite tops & stainless appliances, informal dining, and half bath updated with shiplap & fixtures. Upstairs you will find 4 bedrooms with updated carpeting, including the huge master bedroom with master bath and walk in closet. There is an additional full bathroom with dual sinks and the 3 bedrooms have generous sized closets. The laundry is also on the upper level. The basement was finished beautifully in 2017 with a family room, another full bathroom, a fifth bedroom, a workout room, and plenty of storage. The backyard offers newer fencing, a deck and a patio. This is truly a must see!
This property is off market, which means it's not currently listed for sale or rent on Zillow. This may be different from what's available on other websites or public sources.


