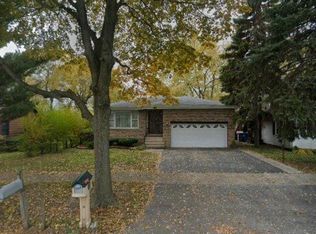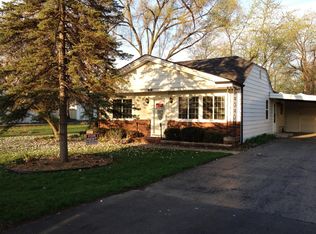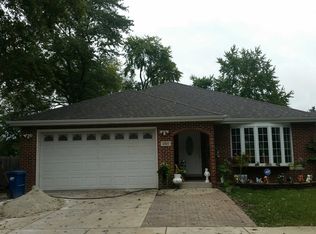Double the fun with this beautiful spacious rarely available 4 bedroom 3 bathroom home previously rented as separate units. This home would be perfect for an in-law arrangement, or as a spacious oasis. It features over 2500 square feet of livable space, two kitchens, two living rooms, two dining rooms, 2.5 car garage, an oversize yard, and low taxes. Each unit has its own private entrance. Do you like to entertain The oversize composite deck located adjacent to the garage could be perfect for you. Location is key. This beautiful home is located within minutes of the expressway, close to shopping, and within minutes of Marist, and Merrionette Park. The possibilities are endless with this home. Call today to schedule your private showing. Sold ASIS.
This property is off market, which means it's not currently listed for sale or rent on Zillow. This may be different from what's available on other websites or public sources.



