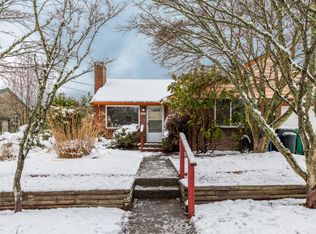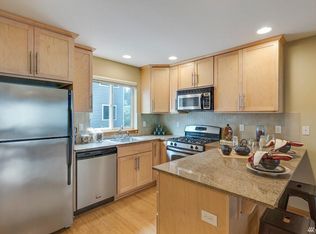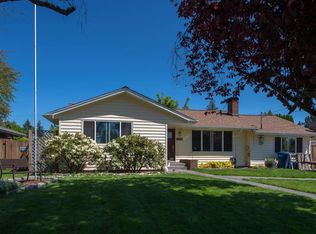Beautiful 3BD West Seattle home with lots of space! - West Seattle 3BR/1BA house with lots of space! This home has a living room, family room and eat-in kitchen with full-sized appliances including refrigerator, range, D/W, W/D. There is also a patio off the family room with a large fenced yard in back for entertaining plus a one car garage. Call to set an appointment to view!! 1 pet accepted on a case-by-case basis (dogs under 25lbs). Tenant(s) pay all utilities. To view our qualification go to: urbankey.com (RLNE5106270)
This property is off market, which means it's not currently listed for sale or rent on Zillow. This may be different from what's available on other websites or public sources.



