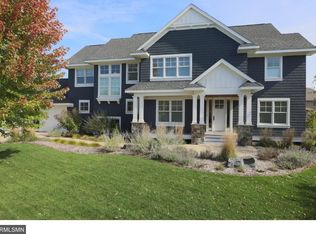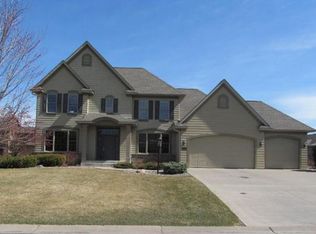Closed
$740,000
11515 Armstrong Ct, Inver Grove Heights, MN 55077
4beds
3,917sqft
Single Family Residence
Built in 2006
0.37 Acres Lot
$773,000 Zestimate®
$189/sqft
$4,080 Estimated rent
Home value
$773,000
$734,000 - $819,000
$4,080/mo
Zestimate® history
Loading...
Owner options
Explore your selling options
What's special
Stunningly beautiful, fully loaded, former model home with high-end amenities in prestigious Broadmoor. Gourmet kitchen with commercial grade appliances-Liebherr dual refrigerator/freezer, gas stove top, dual ovens. High-end interior architectural design with stone pillars and white custom millwork. Features 2 gorgeous en-suite primary bedrooms! Impeccable home with gleaming hardwood floors. This home comes with gorgeous 8-ft interior doors, magnificent, oversized windows, handsomely appointed staircase, high-end, top-quality cabinets. Well-designed home has a resource room/study/mini office as well as a glamorous office/flex room. Entertainer's delight home featuring a new maintenance free deck, gorgeous lower-level family room with built-ins by renowned designer James Barton. Enjoy company with access to beverage bar and walkout to serene view. Perfectly situated on a private, quiet cul-de-sac. Highly desirable District 196 Schools, walking distance to Red Pine Elementary.
Zillow last checked: 8 hours ago
Listing updated: June 09, 2023 at 10:42am
Listed by:
Sandra P. Burkard 612-718-8742,
RE/MAX Results
Bought with:
Billy Gabler
RE/MAX Advantage Plus
Source: NorthstarMLS as distributed by MLS GRID,MLS#: 6349976
Facts & features
Interior
Bedrooms & bathrooms
- Bedrooms: 4
- Bathrooms: 5
- Full bathrooms: 3
- 3/4 bathrooms: 1
- 1/2 bathrooms: 1
Bedroom 1
- Level: Upper
- Area: 342 Square Feet
- Dimensions: 19x18
Bedroom 2
- Level: Upper
- Area: 182 Square Feet
- Dimensions: 13x14
Bedroom 3
- Level: Upper
- Area: 144 Square Feet
- Dimensions: 12x12
Bedroom 4
- Level: Upper
- Area: 400 Square Feet
- Dimensions: 16x25
Deck
- Level: Main
- Area: 252 Square Feet
- Dimensions: 18x14
Dining room
- Level: Main
- Area: 100 Square Feet
- Dimensions: 10x10
Family room
- Level: Main
- Area: 289 Square Feet
- Dimensions: 17x17
Family room
- Level: Lower
- Area: 289 Square Feet
- Dimensions: 17x17
Kitchen
- Level: Main
- Area: 196 Square Feet
- Dimensions: 14x14
Office
- Level: Main
- Area: 182 Square Feet
- Dimensions: 14x13
Recreation room
- Level: Lower
- Area: 182 Square Feet
- Dimensions: 13x14
Heating
- Forced Air, Radiant Floor
Cooling
- Central Air
Appliances
- Included: Air-To-Air Exchanger, Cooktop, Dishwasher, Disposal, Double Oven, Dryer, Exhaust Fan, Water Filtration System, Microwave, Refrigerator, Wall Oven, Washer, Water Softener Owned, Wine Cooler
Features
- Basement: Drain Tiled,Finished,Full,Concrete,Sump Pump,Walk-Out Access
- Number of fireplaces: 1
- Fireplace features: Family Room, Gas
Interior area
- Total structure area: 3,917
- Total interior livable area: 3,917 sqft
- Finished area above ground: 3,248
- Finished area below ground: 669
Property
Parking
- Total spaces: 3
- Parking features: Attached, Asphalt, Garage Door Opener, Insulated Garage
- Attached garage spaces: 3
- Has uncovered spaces: Yes
- Details: Garage Dimensions (33x23)
Accessibility
- Accessibility features: None
Features
- Levels: Two
- Stories: 2
- Pool features: None
Lot
- Size: 0.37 Acres
- Dimensions: 120 x 134 x 115 x 148
Details
- Foundation area: 1899
- Parcel number: 201517505190
- Zoning description: Residential-Single Family
Construction
Type & style
- Home type: SingleFamily
- Property subtype: Single Family Residence
Materials
- Brick/Stone, Fiber Board, Shake Siding
- Roof: Asphalt
Condition
- Age of Property: 17
- New construction: No
- Year built: 2006
Utilities & green energy
- Gas: Natural Gas
- Sewer: City Sewer/Connected
- Water: City Water/Connected
Community & neighborhood
Location
- Region: Inver Grove Heights
- Subdivision: Broadmoor
HOA & financial
HOA
- Has HOA: No
Other
Other facts
- Road surface type: Paved
Price history
| Date | Event | Price |
|---|---|---|
| 6/9/2023 | Sold | $740,000$189/sqft |
Source: | ||
| 4/15/2023 | Pending sale | $740,000$189/sqft |
Source: | ||
| 4/7/2023 | Listed for sale | $740,000+29.8%$189/sqft |
Source: | ||
| 3/28/2018 | Sold | $570,000$146/sqft |
Source: | ||
| 3/28/2018 | Listed for sale | $570,000$146/sqft |
Source: RE/MAX RESULTS #4907977 | ||
Public tax history
| Year | Property taxes | Tax assessment |
|---|---|---|
| 2023 | $9,944 +8% | $747,600 +1.7% |
| 2022 | $9,206 +9.9% | $734,800 +16.9% |
| 2021 | $8,374 +6.6% | $628,700 +6.6% |
Find assessor info on the county website
Neighborhood: 55077
Nearby schools
GreatSchools rating
- 9/10Red Pine Elementary SchoolGrades: K-5Distance: 0.3 mi
- 8/10Dakota Hills Middle SchoolGrades: 6-8Distance: 2.2 mi
- 10/10Eagan Senior High SchoolGrades: 9-12Distance: 2.3 mi
Get a cash offer in 3 minutes
Find out how much your home could sell for in as little as 3 minutes with a no-obligation cash offer.
Estimated market value
$773,000
Get a cash offer in 3 minutes
Find out how much your home could sell for in as little as 3 minutes with a no-obligation cash offer.
Estimated market value
$773,000

