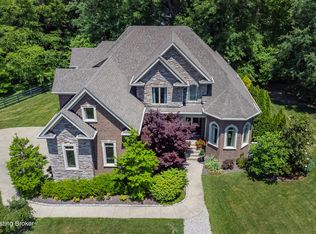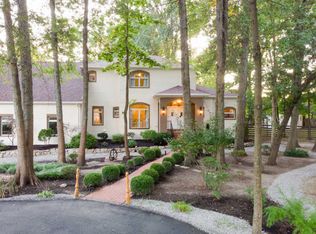THIS IS THE BEST DEAL IN ANCHORAGE ESPECIALLY IF YOU WANT TO BE IN ON THE LOW PRICE SIDE. IT HAS BEEN WELL MAINTAINED FROM MECHANICS ROOF ETC. ALL NEW WITHIN 3 YEARS. HOME NEXT DOOR IS ON THE MARKET AT 850,000 AND THE HOME ON THE OTHER SIDE SOLD IN MAY FOR 670,000. WITH SOME MILD UPGRADES IT WOULD EASILY BE WORTH CLOSE TO 670.000.Its a 2-story brick home nestled in a secluded setting on 1.1938 acres, within walking or biking distance to Anchorage School. This one-owner home features exceptional natural lighting, large open living spaces, 4 bedroom, 3.5 bathrooms and several large closets. Foyer opens to living/dining area on the right, great room on the left and hallway with half bath leads to kitchen and garage. Living room opens into the dining room, separated by two pillars. Large great rooms opens into the eat in kitchen area, with a triple glass atrium door access to the back deck and screened in porch. Upstairs double doors enter the master bedroom suite which is right off the sitting room at the top of the staircase, suite features a Jacuzzi tub separate shower and also a large walk in closet. The 2nd bedroom also has a private bathroom. The 3rd and 4th bedrooms are joined by a jack-and-jill bathroom. One of these bedrooms features a huge walk-in closet, with a separate craft room on the other side. The basement has a 500-square foot finished area with close to 10-foot ceilings; there is an additional 600-square feet area with high ceilings for storage or expansion. Outside there is an additional small patio on the side of the home that is fenced. The property has a 4-rail fence down one side and a wire fence down 2 other sides. Recent updates/upgrades include: total inside painted in 2019, all new carpet and finished wood floors in 2019, driveway seal-coated in 2018, exterior painted in 2018, garage door opener replaced in 2017(with battery back-up), sump pump replaced in 2017, roof replaced in 2016, water heater replaced in 2016, disposal replaced in 2016, basement furnace replaced in 2014, attic furnace/AC unit replaced in 2013, water-powered back-up sump pump installed in 2007 which does not require electricity to work. So in astorm or if power went out it would not fail you.
This property is off market, which means it's not currently listed for sale or rent on Zillow. This may be different from what's available on other websites or public sources.


