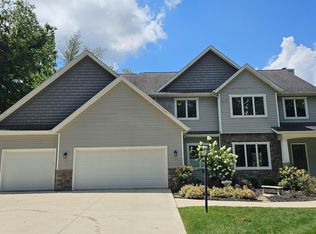This Stunning English Tudor inspired Manor sitting on over 7 beautiful wooded acres in SWAC schools is ready for new owners to call it HOME! Conveniently located 4 mins from I69 & about 7 minutes from Homestead High School. This Beautiful brick home boasts 5 bedrooms 3 Full & 2 Half baths with plenty of space for everyone to create a lifetime of memories! When you step into the foyer the stunning woodwork will take your breath away! Move into the beautiful well designed kitchen that offers the chef of your home the perfect domain they have always dreamed of! Boasting double ovens, 36" gas cooktop, 9' granite island, tons of custom cabinets w/ endless storage and an abundance of natural light spilling through the widows and flowing right into your beautiful formal dinning room. Also adjoining the beautiful Hearth Room with vaulted ceiling and sky lights to allow even more natural light in, and onto the other sided the kitchen is your living room with beautiful wood burning fireplace and patio doors that head to the back patio for some outdoor entertaining. Before heading upstairs head to the beautiful study with a wood burning fireplace and wood floor to ceiling w/ tons of built-in shelving! Upstairs you will find all of your bedrooms and a bonus craft room with window overlooking the Hearth Room and tons of storage space. Head to the basement where you will find your family room/rec room complete with pool table and pub table for your family's enjoyment. Outside you will find 7+ beautiful acres to romp on the back yard is equipped with newer custom fencing in a portion to keep the kids or pets contained. New Flooring in the living room & one of the bedrooms and new paint throughout the downstairs, zoned heating and cooling, so many neat and custom features you must see this home to see them all! Furnace and AC serviced in June 2020. Minutes to I69, Homestead High School, less than 15 minutes to Lutheran Hospital and Canterbury Schools this home is conveniently located to all of the action with the privacy you have been looking for to create a lifetime of memories with your loved ones don't miss this one!
This property is off market, which means it's not currently listed for sale or rent on Zillow. This may be different from what's available on other websites or public sources.
