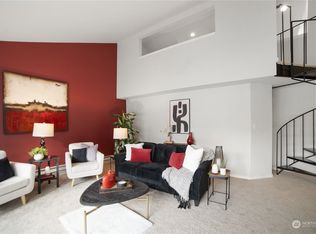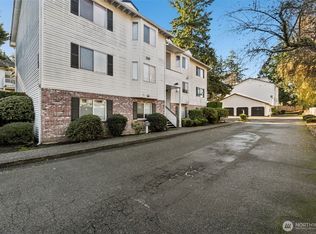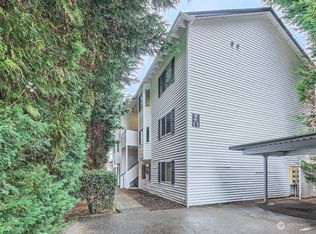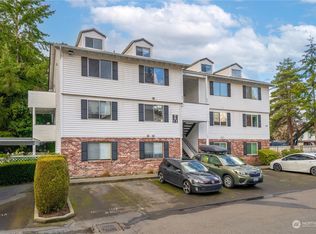Sold
Listed by:
Laura Papritz,
Real Broker LLC
Bought with: Gateway Real Estate
$330,000
11515 SE 258th Street #H201, Kent, WA 98030
2beds
1,348sqft
Condominium
Built in 1982
-- sqft lot
$328,500 Zestimate®
$245/sqft
$1,996 Estimated rent
Home value
$328,500
$302,000 - $355,000
$1,996/mo
Zestimate® history
Loading...
Owner options
Explore your selling options
What's special
Largest condo in Kent at this price! Discover the perfect blend of charm and convenience in this unique Colonial Square condo! This top-floor gem features a striking spiral staircase leading to a flexible loft space that overlooks the bright, open living area with a vaulted ceiling. Thoughtfully designed with an abundance of storage—including a true utility room (not just a closet!)—this condo lives larger than expected. 15k in new windows and slider (2020) add modern efficiency, while the intimate four-unit building offers a sense of privacy. With shopping, dining, schools, and major highways just minutes away, this is the ideal first home or investment opportunity to break free from the rental cycle and start building equity in style!
Zillow last checked: 8 hours ago
Listing updated: September 07, 2025 at 04:03am
Listed by:
Laura Papritz,
Real Broker LLC
Bought with:
Shelley Hansen, 111660
Gateway Real Estate
Source: NWMLS,MLS#: 2340960
Facts & features
Interior
Bedrooms & bathrooms
- Bedrooms: 2
- Bathrooms: 1
- Full bathrooms: 1
- Main level bathrooms: 1
- Main level bedrooms: 2
Primary bedroom
- Level: Main
Bedroom
- Level: Main
Bathroom full
- Level: Main
Dining room
- Level: Main
Entry hall
- Level: Main
Kitchen without eating space
- Level: Main
Living room
- Level: Main
Utility room
- Level: Main
Heating
- Fireplace, Baseboard, Electric, Wood
Cooling
- None
Appliances
- Included: Dishwasher(s), Disposal, Microwave(s), Refrigerator(s), Stove(s)/Range(s), Garbage Disposal, Water Heater: Electric, Water Heater Location: Utility Room, Cooking - Electric Hookup, Cooking-Electric, Dryer-Electric
- Laundry: Electric Dryer Hookup
Features
- Flooring: Ceramic Tile, Vinyl, Carpet
- Windows: Insulated Windows
- Number of fireplaces: 1
- Fireplace features: Wood Burning, Main Level: 1, Fireplace
Interior area
- Total structure area: 1,348
- Total interior livable area: 1,348 sqft
Property
Parking
- Total spaces: 2
- Parking features: Carport
- Has carport: Yes
- Covered spaces: 1
Features
- Levels: Two
- Stories: 2
- Entry location: Main
- Patio & porch: Cooking-Electric, Dryer-Electric, End Unit, Fireplace, Insulated Windows, Top Floor, Vaulted Ceiling(s), Water Heater
- Has view: Yes
- View description: Territorial
Lot
- Features: Curbs, Paved, Sidewalk
Details
- Parcel number: 1699100420
- Special conditions: Standard
Construction
Type & style
- Home type: Condo
- Property subtype: Condominium
Materials
- Metal/Vinyl
- Roof: Composition
Condition
- Year built: 1982
Utilities & green energy
- Electric: Company: PSE
- Sewer: Company: HOA
- Water: Company: HOA
- Utilities for property: Xfinity, Xfinity
Green energy
- Energy efficient items: Insulated Windows
Community & neighborhood
Community
- Community features: Fitness Center
Location
- Region: Kent
- Subdivision: East Hill
HOA & financial
HOA
- HOA fee: $479 monthly
- Services included: Maintenance Grounds, Sewer, Water
- Association phone: 253-852-3000
Other
Other facts
- Listing terms: Cash Out,Conventional,See Remarks
- Cumulative days on market: 112 days
Price history
| Date | Event | Price |
|---|---|---|
| 8/7/2025 | Sold | $330,000+1.5%$245/sqft |
Source: | ||
| 7/14/2025 | Pending sale | $325,000$241/sqft |
Source: | ||
| 6/28/2025 | Listed for sale | $325,000$241/sqft |
Source: | ||
| 6/11/2025 | Pending sale | $325,000$241/sqft |
Source: | ||
| 5/23/2025 | Price change | $325,000-3%$241/sqft |
Source: | ||
Public tax history
| Year | Property taxes | Tax assessment |
|---|---|---|
| 2024 | $3,437 -8.6% | $323,000 -6.1% |
| 2023 | $3,762 +15.4% | $344,000 +15.4% |
| 2022 | $3,259 +1.7% | $298,000 +17.3% |
Find assessor info on the county website
Neighborhood: 98030
Nearby schools
GreatSchools rating
- 3/10Millennium Elementary SchoolGrades: PK-6Distance: 0.9 mi
- 3/10Kent-Meridian High SchoolGrades: 9-12Distance: 0.9 mi
Schools provided by the listing agent
- Elementary: Millennium Elem
- Middle: Canyon Ridge Middle School
- High: Kent-Meridian High
Source: NWMLS. This data may not be complete. We recommend contacting the local school district to confirm school assignments for this home.

Get pre-qualified for a loan
At Zillow Home Loans, we can pre-qualify you in as little as 5 minutes with no impact to your credit score.An equal housing lender. NMLS #10287.
Sell for more on Zillow
Get a free Zillow Showcase℠ listing and you could sell for .
$328,500
2% more+ $6,570
With Zillow Showcase(estimated)
$335,070


