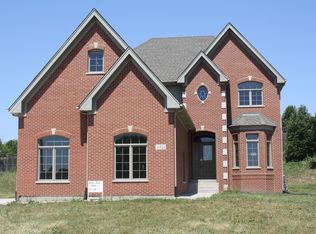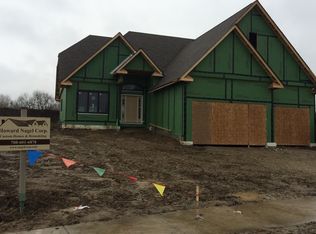Closed
$625,000
11516 Hummingbird Ct, Mokena, IL 60448
4beds
2,546sqft
Single Family Residence
Built in 2025
-- sqft lot
$625,100 Zestimate®
$245/sqft
$3,903 Estimated rent
Home value
$625,100
$581,000 - $675,000
$3,903/mo
Zestimate® history
Loading...
Owner options
Explore your selling options
What's special
Welcome to this stunning new construction home by Mary Court Homes in the highly desirable Countryview Estates subdivision. Thoughtfully designed for modern living, this home features 4 bedrooms, 3.1 baths and three car garage, including a luxurious primary suite with his and her walk-in closets and a spa-like bathroom complete with a soaking tub. The heart of this home is its open-concept kitchen that flows seamlessly into the family room-creating a warm and inviting space perfect for both everyday living and entertaining. High-end finishes, ample natural light, and a functional layout make this home as beautiful as it is practical. A dedicated first-floor office provides a quiet retreat for working from home, studying, or managing household tasks. The partially finished basement adds valuable space, ideal for a home theater, gym, or playroom-offering flexibility to suit your lifestyle. Step outside to a private backyard perfect for summer BBQs, outdoor dining, or simply relaxing.
Zillow last checked: 8 hours ago
Listing updated: November 21, 2025 at 06:06am
Listing courtesy of:
Christopher Snitka 815-272-6611,
Village Realty, Inc.
Bought with:
Oscar Sanchez-Romero
Kurman Realty Group
Source: MRED as distributed by MLS GRID,MLS#: 12373673
Facts & features
Interior
Bedrooms & bathrooms
- Bedrooms: 4
- Bathrooms: 4
- Full bathrooms: 3
- 1/2 bathrooms: 1
Primary bedroom
- Features: Bathroom (Full)
- Level: Second
- Area: 272 Square Feet
- Dimensions: 17X16
Bedroom 2
- Level: Second
- Area: 144 Square Feet
- Dimensions: 12X12
Bedroom 3
- Level: Second
- Area: 132 Square Feet
- Dimensions: 11X12
Bedroom 4
- Level: Second
- Area: 165 Square Feet
- Dimensions: 15X11
Dining room
- Level: Main
- Area: 160 Square Feet
- Dimensions: 16X10
Family room
- Level: Main
- Area: 304 Square Feet
- Dimensions: 19X16
Kitchen
- Level: Main
- Area: 187 Square Feet
- Dimensions: 17X11
Laundry
- Level: Second
- Area: 48 Square Feet
- Dimensions: 8X6
Office
- Level: Main
- Area: 110 Square Feet
- Dimensions: 11X10
Heating
- Natural Gas
Cooling
- Central Air
Features
- Basement: Finished,Full
Interior area
- Total structure area: 3,560
- Total interior livable area: 2,546 sqft
Property
Parking
- Total spaces: 3
- Parking features: Attached, Garage
- Attached garage spaces: 3
Accessibility
- Accessibility features: No Disability Access
Features
- Stories: 2
Lot
- Dimensions: 77X169X145X141
Details
- Parcel number: 1909061030020000
- Special conditions: None
Construction
Type & style
- Home type: SingleFamily
- Property subtype: Single Family Residence
Materials
- Brick, Wood Siding
Condition
- New Construction
- New construction: Yes
- Year built: 2025
Utilities & green energy
- Sewer: Public Sewer
- Water: Lake Michigan
Community & neighborhood
Location
- Region: Mokena
Other
Other facts
- Listing terms: Conventional
- Ownership: Fee Simple
Price history
| Date | Event | Price |
|---|---|---|
| 11/20/2025 | Sold | $625,000-4.6%$245/sqft |
Source: | ||
| 10/22/2025 | Contingent | $654,900$257/sqft |
Source: | ||
| 9/3/2025 | Price change | $654,900-2.1%$257/sqft |
Source: | ||
| 7/14/2025 | Price change | $669,000-1.5%$263/sqft |
Source: | ||
| 6/10/2025 | Listed for sale | $679,000$267/sqft |
Source: | ||
Public tax history
| Year | Property taxes | Tax assessment |
|---|---|---|
| 2023 | $2,414 +9.5% | $29,776 +9.8% |
| 2022 | $2,204 +5.8% | $27,121 +6.9% |
| 2021 | $2,083 +1.9% | $25,373 +2.9% |
Find assessor info on the county website
Neighborhood: 60448
Nearby schools
GreatSchools rating
- 8/10Mokena Intermediate SchoolGrades: 4-5Distance: 1.2 mi
- 10/10Mokena Jr High SchoolGrades: 6-8Distance: 2.3 mi
- 9/10Lincoln-Way Central High SchoolGrades: 9-12Distance: 3 mi
Schools provided by the listing agent
- District: 159
Source: MRED as distributed by MLS GRID. This data may not be complete. We recommend contacting the local school district to confirm school assignments for this home.

Get pre-qualified for a loan
At Zillow Home Loans, we can pre-qualify you in as little as 5 minutes with no impact to your credit score.An equal housing lender. NMLS #10287.
Sell for more on Zillow
Get a free Zillow Showcase℠ listing and you could sell for .
$625,100
2% more+ $12,502
With Zillow Showcase(estimated)
$637,602
