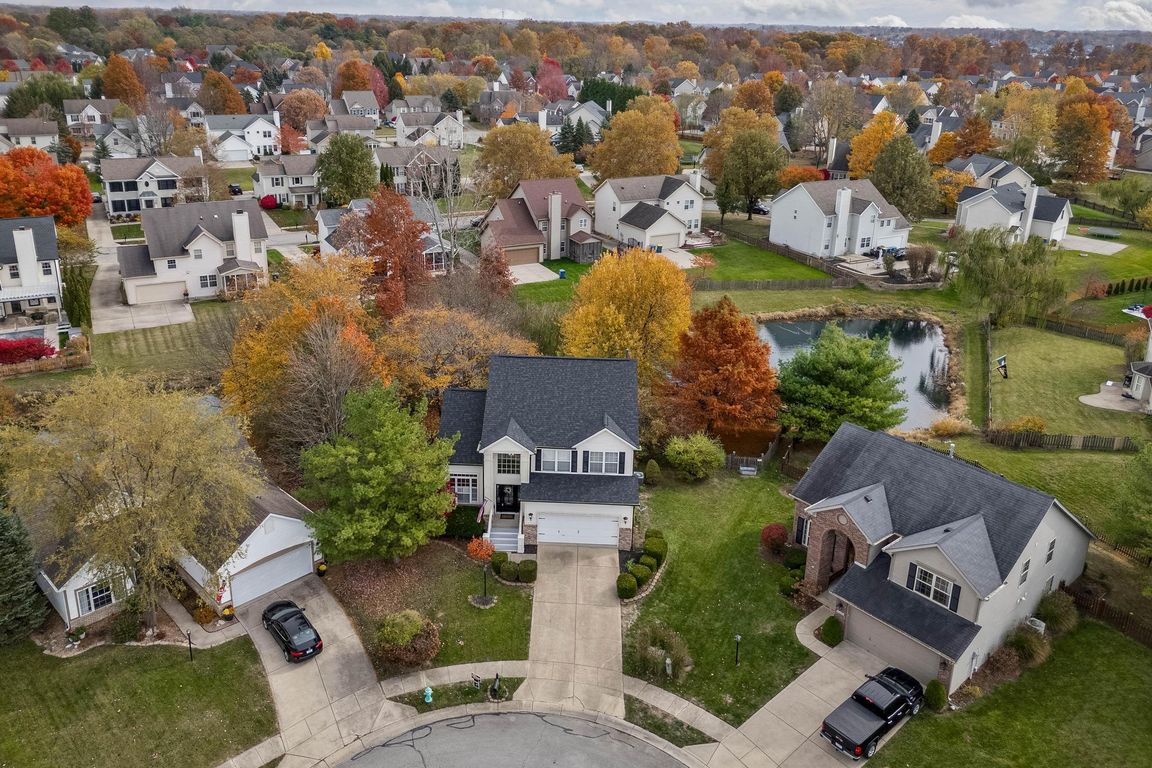
ActivePrice cut: $5K (10/31)
$407,500
3beds
2,854sqft
11517 Moss Rock Ct, Fishers, IN 46037
3beds
2,854sqft
Residential, single family residence
Built in 1998
10,018 sqft
2 Attached garage spaces
$143 price/sqft
$315 annually HOA fee
What's special
Tranquil pondTwo fireplacesTwo more large bedroomsMature treesPrivate backyardFull guest bathroom
Welcome to the sought-after Sandstone Village neighborhood in the heart of Fishers! Significant upgrades and improvements include a new roof, gutters, and downspouts (2022). These upgrades provide peace of mind, allowing you to focus on enjoying your new home from the start. This home offers warmth and charm with two fireplaces ...
- 66 days |
- 1,755 |
- 87 |
Source: MIBOR as distributed by MLS GRID,MLS#: 22062547
Travel times
Living Room
Basement (Unfinished)
Family Room
Zillow last checked: 8 hours ago
Listing updated: November 15, 2025 at 05:48am
Listing Provided by:
Jennifer Butts 317-908-9450,
F.C. Tucker Company
Source: MIBOR as distributed by MLS GRID,MLS#: 22062547
Facts & features
Interior
Bedrooms & bathrooms
- Bedrooms: 3
- Bathrooms: 3
- Full bathrooms: 2
- 1/2 bathrooms: 1
- Main level bathrooms: 1
Primary bedroom
- Level: Upper
- Area: 208 Square Feet
- Dimensions: 16x13
Bedroom 2
- Level: Upper
- Area: 140 Square Feet
- Dimensions: 14x10
Bedroom 3
- Level: Upper
- Area: 110 Square Feet
- Dimensions: 11x10
Breakfast room
- Level: Main
- Area: 120 Square Feet
- Dimensions: 12x10
Family room
- Level: Main
- Area: 221 Square Feet
- Dimensions: 17x13
Great room
- Level: Main
- Area: 308 Square Feet
- Dimensions: 22x14
Kitchen
- Level: Main
- Area: 121 Square Feet
- Dimensions: 11x11
Laundry
- Features: Tile-Ceramic
- Level: Main
- Area: 63 Square Feet
- Dimensions: 9x7
Play room
- Features: Other
- Level: Basement
- Area: 1050 Square Feet
- Dimensions: 35x30
Heating
- Forced Air
Cooling
- Central Air
Appliances
- Included: Dishwasher, Disposal, Gas Water Heater, MicroHood, Electric Oven, Refrigerator, Water Softener Rented
- Laundry: Laundry Room, Main Level
Features
- Breakfast Bar, Vaulted Ceiling(s), Entrance Foyer, Ceiling Fan(s), Hardwood Floors, High Speed Internet, Eat-in Kitchen, Pantry, Walk-In Closet(s)
- Flooring: Hardwood
- Basement: Ceiling - 9+ feet,Daylight,Storage Space,Unfinished
- Number of fireplaces: 2
- Fireplace features: Gas Log, Living Room, Primary Bedroom
Interior area
- Total structure area: 2,854
- Total interior livable area: 2,854 sqft
- Finished area below ground: 0
Video & virtual tour
Property
Parking
- Total spaces: 2
- Parking features: Attached
- Attached garage spaces: 2
- Details: Garage Parking Other(Garage Door Opener)
Features
- Levels: Two
- Stories: 2
- Patio & porch: Deck, Porch
- Exterior features: Fire Pit
- Fencing: Fenced,Fence Complete,Full
- Waterfront features: Pond
Lot
- Size: 10,018.8 Square Feet
- Features: Access, Cul-De-Sac, Curbs, Irregular Lot, Sidewalks, Mature Trees
Details
- Parcel number: 291503012029000020
- Other equipment: Radon System
- Horse amenities: None
Construction
Type & style
- Home type: SingleFamily
- Architectural style: Traditional
- Property subtype: Residential, Single Family Residence
Materials
- Vinyl With Brick
- Foundation: Concrete Perimeter
Condition
- New construction: No
- Year built: 1998
Utilities & green energy
- Electric: 200+ Amp Service
- Water: Public
- Utilities for property: Electricity Connected, Water Connected
Community & HOA
Community
- Security: Security System, Smoke Detector(s), Security System Owned
- Subdivision: Sandstone Village
HOA
- Has HOA: Yes
- Amenities included: Management, Insurance
- Services included: Entrance Common, Insurance, Management
- HOA fee: $315 annually
Location
- Region: Fishers
Financial & listing details
- Price per square foot: $143/sqft
- Tax assessed value: $329,100
- Annual tax amount: $3,752
- Date on market: 9/13/2025
- Cumulative days on market: 69 days
- Electric utility on property: Yes