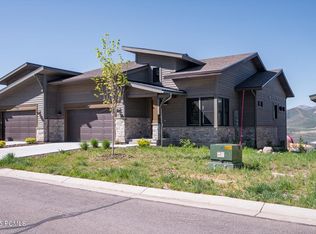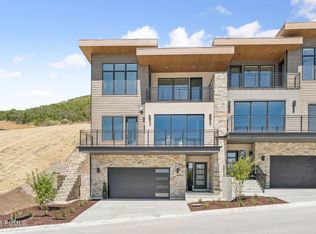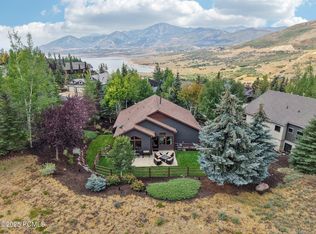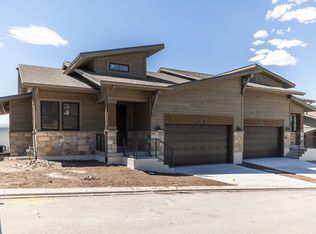Wake up in a home where the mountains greet you every morning. This three-bedroom retreat overlooks Deer Valley East Village, capturing natural light and long views that instantly make the day feel better. The main-level primary suite feels calm and airy, with oversized windows that frame the ski runs and bring the outdoors into your everyday routine.
The open great room invites friends and loved ones to gather naturally; cooking at the island, sharing stories around the table, or relaxing after a day on the slopes. The kitchen blends clean design, stainless-steel appliances, and a spacious island that works for quick breakfasts or casual evenings with friends. A flexible bonus area adapts easily to a movie room, home gym, home office, or creative studio.
Step outside, and the experience becomes even more special. The oversized deck and private heated patio let you take in sunrise, sunset, and the quiet sweep of mountain seasons. Upgraded flooring, electric blinds, and thoughtful lighting create a home that feels both modern and comforting. The two-car garage stores gear with ease and features a built-in electric car charger, making it simple to head out for the day or power up for the next adventure.
With a main-level primary, generous living spaces, and immediate access to skiing, hiking, biking, and nearby reservoirs, this home offers the mountain lifestyle people dream about: easy, beautiful, and deeply relaxing. Come see why life feels better here.
#SkiRunViews, #ModernMountainLiving, #MountainViews, #LakeViews, #HikingAndBiking, #OpenConceptLiving, #MasterOnMain, #ElectricCarCharger, #MoveInReady, #AdventureLifestyle
Pending
Price cut: $130K (11/20)
$1,795,000
11517 N Perspective Dr, Hideout, UT 84036
3beds
2,962sqft
Est.:
Residential, Condominium
Built in 2019
-- sqft lot
$1,748,200 Zestimate®
$606/sqft
$493/mo HOA
What's special
Two-car garageOversized deckPrivate heated patioUpgraded flooringBuilt-in electric car chargerSpacious islandThree-bedroom retreat
- 189 days |
- 330 |
- 7 |
Zillow last checked: 8 hours ago
Listing updated: December 16, 2025 at 09:01am
Listed by:
Derrik Carlson Carlson@RealEstateInParkCity.com,
KW Park City Keller Williams Real Estate
Source: PCBR,MLS#: 12502487
Facts & features
Interior
Bedrooms & bathrooms
- Bedrooms: 3
- Bathrooms: 3
- Full bathrooms: 2
- 1/2 bathrooms: 1
Heating
- Forced Air, Radiant Floor
Cooling
- Central Air, ENERGY STAR Qualified Equipment
Appliances
- Included: Dishwasher, Disposal, Double Oven, ENERGY STAR Qualified Dishwasher, Gas Range, Microwave, Gas Water Heater, Water Softener Owned
- Laundry: Washer Hookup, Gas Dryer Hookup
Features
- Storage, Ceiling Fan(s), High Ceilings, Double Vanity, Kitchen Island, Main Level Master Bedroom, Open Floorplan, Pantry, Walk-In Closet(s)
- Flooring: Carpet, Tile, Vinyl
- Number of fireplaces: 1
- Fireplace features: Gas, Insert
Interior area
- Total structure area: 2,962
- Total interior livable area: 2,962 sqft
Property
Parking
- Total spaces: 2
- Parking features: Garage Door Opener
- Garage spaces: 2
Features
- Exterior features: Storage, Balcony, Drip Irrigation, Gas BBQ Stubbed
- Has spa: Yes
- Spa features: Private
- Has view: Yes
- View description: Lake, Mountain(s), Ski Area, Trees/Woods, Valley
- Has water view: Yes
- Water view: Lake
Lot
- Size: 1,742.4 Square Feet
- Features: Gentle Sloping, Native Plants, PUD - Planned Unit Development
Details
- Additional structures: None
- Parcel number: 0000213793
- Other equipment: Appliances, Computer Network - Prewired, Media System - Prewired, Thermostat - Programmable
Construction
Type & style
- Home type: Condo
- Architectural style: Contemporary,Mountain Contemporary
- Property subtype: Residential, Condominium
Materials
- Stone, Stucco, Wood Siding
- Foundation: Slab
- Roof: Asphalt,Composition,Shingle
Condition
- New construction: No
- Year built: 2019
Utilities & green energy
- Sewer: Public Sewer
- Water: Public
- Utilities for property: Cable Available, Electricity Connected, High Speed Internet Available, Natural Gas Connected, Phone Available
Community & HOA
Community
- Security: Smoke Alarm
- Subdivision: Shoreline
HOA
- Has HOA: Yes
- Services included: Com Area Taxes, Insurance, Maintenance Structure, Maintenance Grounds, Management Fees, Reserve Fund
- HOA fee: $493 monthly
- HOA phone: 801-235-7368
Location
- Region: Hideout
Financial & listing details
- Price per square foot: $606/sqft
- Tax assessed value: $1,409,250
- Annual tax amount: $7,190
- Date on market: 6/5/2025
- Cumulative days on market: 189 days
- Listing terms: 1031 Exchange,Cash,Conventional,Government Loan
- Electric utility on property: Yes
- Road surface type: Paved
Estimated market value
$1,748,200
$1.66M - $1.84M
$7,263/mo
Price history
Price history
Price history is unavailable.
Public tax history
Public tax history
| Year | Property taxes | Tax assessment |
|---|---|---|
| 2024 | $7,190 -12.3% | $775,088 -12.3% |
| 2023 | $8,198 +241% | $883,344 +280.2% |
| 2022 | $2,404 -20.3% | $232,348 |
Find assessor info on the county website
BuyAbility℠ payment
Est. payment
$8,754/mo
Principal & interest
$6960
Property taxes
$673
Other costs
$1121
Climate risks
Neighborhood: Hideout
Nearby schools
GreatSchools rating
- 6/10J.R. Smith SchoolGrades: PK-5Distance: 9.2 mi
- 7/10Rocky Mountain Middle SchoolGrades: 6-8Distance: 10.5 mi
- 7/10Wasatch High SchoolGrades: 9-12Distance: 10.4 mi
- Loading





