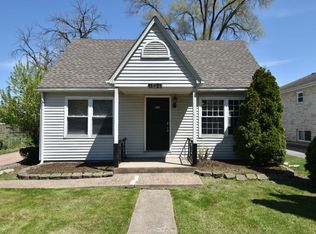Closed
$514,900
11517 S Karlov Ave, Alsip, IL 60803
4beds
2,600sqft
Single Family Residence
Built in 2023
6,384 Square Feet Lot
$546,400 Zestimate®
$198/sqft
$4,038 Estimated rent
Home value
$546,400
$486,000 - $612,000
$4,038/mo
Zestimate® history
Loading...
Owner options
Explore your selling options
What's special
SURORISE! ITS MUCH BIGGER THAN IT LOOKS. MOVE IN READY, STUNNING NEW CONSTRUCTION 4 BED (POSSIBLY 5) 3 BATH SPLIT LEVEL WITH SUB BASEMENT HOME IN THE HEART OF ALSIP! THIS BEAUTIFULLY DESIGNED HOME BOASTS OVER APPROXIMATELY 2,600 SQUARE FEET OF FINISHED LIVING SPACE PLUS SUB BASEMENT, OFFERING AMPLE ROOM FOR YOUR GROWING FAMILY. THE SPACIOUS OPEN-CONCEPT LAYOUT PROVIDES A SEAMLESS FLOW FROM ROOM TO ROOM, PERFECT FOR ENTERTAINING. THE MODERN KITCHEN FEATURES STAINLESS STEEL APPLIANCES, QUARTZ COUNTERTOPS, AND A LARGE CENTER ISLAND, PERFECT FOR MEAL PREP AND HOSTING DINNER PARTIES. EACH OF THE FOUR BEDROOMS ARE SPACIOUS AND PROVIDE AMPLE CLOSET SPACE. THE LUXURIOUS PRIMARY BEDROOM SUITE, COMPLETE WITH DUAL VANITY SINKS AND DESIGNER TILE. LOWER LEVEL LIVING ROOM WITH FIREPLACE AND CUSTOM TRIM AND BUILT IN'S, SPACIOUS FINISFED SEPARATE LAUNDRY ROOM. SCHEDULE YOUR SHOWING TODAY AND FALL IN LOVE WITH YOUR NEW DREAM HOME IN ALSIP! CONENIENT TO SHOPPING, SCHOOL, RESTAURANTS AND TRANSPORTATION.
Zillow last checked: 8 hours ago
Listing updated: July 28, 2024 at 02:32pm
Listing courtesy of:
Bruce La Ha 708-828-1090,
RE/MAX 10
Bought with:
Leonardo DeOca
Su Familia Real Estate Inc
Source: MRED as distributed by MLS GRID,MLS#: 12044745
Facts & features
Interior
Bedrooms & bathrooms
- Bedrooms: 4
- Bathrooms: 3
- Full bathrooms: 3
Primary bedroom
- Features: Flooring (Hardwood), Bathroom (Full, Double Sink)
- Level: Second
- Area: 238 Square Feet
- Dimensions: 17X14
Bedroom 2
- Features: Flooring (Hardwood)
- Level: Second
- Area: 224 Square Feet
- Dimensions: 16X14
Bedroom 3
- Features: Flooring (Hardwood)
- Level: Second
- Area: 154 Square Feet
- Dimensions: 14X11
Bedroom 4
- Features: Flooring (Vinyl)
- Level: Lower
- Area: 156 Square Feet
- Dimensions: 13X12
Dining room
- Features: Flooring (Hardwood)
- Level: Main
- Area: 204 Square Feet
- Dimensions: 17X12
Family room
- Features: Flooring (Vinyl)
- Level: Lower
- Area: 540 Square Feet
- Dimensions: 30X18
Kitchen
- Features: Kitchen (Island), Flooring (Hardwood)
- Level: Main
- Area: 350 Square Feet
- Dimensions: 25X14
Laundry
- Features: Flooring (Vinyl)
- Level: Lower
- Area: 108 Square Feet
- Dimensions: 12X9
Office
- Features: Flooring (Hardwood)
- Level: Main
- Area: 100 Square Feet
- Dimensions: 10X10
Heating
- Natural Gas, Forced Air
Cooling
- Central Air
Appliances
- Included: Range, Microwave, Dishwasher, High End Refrigerator, Stainless Steel Appliance(s)
- Laundry: Gas Dryer Hookup
Features
- Cathedral Ceiling(s)
- Flooring: Hardwood
- Basement: Finished,Full
- Number of fireplaces: 1
- Fireplace features: Electric, Family Room
Interior area
- Total structure area: 0
- Total interior livable area: 2,600 sqft
Property
Parking
- Total spaces: 2
- Parking features: Concrete, Side Driveway, Garage Door Opener, Garage, On Site, Garage Owned, Attached
- Attached garage spaces: 2
- Has uncovered spaces: Yes
Accessibility
- Accessibility features: No Disability Access
Features
- Levels: Tri-Level
- Patio & porch: Patio
Lot
- Size: 6,384 sqft
- Dimensions: 48X133
Details
- Parcel number: 24224050290000
- Special conditions: Home Warranty
Construction
Type & style
- Home type: SingleFamily
- Property subtype: Single Family Residence
Materials
- Brick
- Foundation: Concrete Perimeter
- Roof: Asphalt
Condition
- New Construction
- New construction: Yes
- Year built: 2023
Details
- Warranty included: Yes
Utilities & green energy
- Electric: Circuit Breakers, 200+ Amp Service
- Sewer: Public Sewer
- Water: Lake Michigan
Community & neighborhood
Community
- Community features: Street Lights, Street Paved
Location
- Region: Alsip
Other
Other facts
- Listing terms: FHA
- Ownership: Fee Simple
Price history
| Date | Event | Price |
|---|---|---|
| 7/26/2024 | Sold | $514,900$198/sqft |
Source: | ||
| 7/19/2024 | Pending sale | $514,900$198/sqft |
Source: | ||
| 6/16/2024 | Contingent | $514,900$198/sqft |
Source: | ||
| 5/22/2024 | Price change | $514,900-1%$198/sqft |
Source: | ||
| 5/1/2024 | Listed for sale | $519,950$200/sqft |
Source: | ||
Public tax history
| Year | Property taxes | Tax assessment |
|---|---|---|
| 2023 | $1,096 -3.7% | $3,309 +16.7% |
| 2022 | $1,139 +5.1% | $2,836 |
| 2021 | $1,084 +1.2% | $2,836 |
Find assessor info on the county website
Neighborhood: 60803
Nearby schools
GreatSchools rating
- 4/10Stony Creek Elementary SchoolGrades: K-6Distance: 0.5 mi
- 5/10Prairie Jr High SchoolGrades: 7-8Distance: 0.7 mi
- 2/10Dd Eisenhower High School (Campus)Grades: 9-12Distance: 2.1 mi
Schools provided by the listing agent
- District: 126
Source: MRED as distributed by MLS GRID. This data may not be complete. We recommend contacting the local school district to confirm school assignments for this home.

Get pre-qualified for a loan
At Zillow Home Loans, we can pre-qualify you in as little as 5 minutes with no impact to your credit score.An equal housing lender. NMLS #10287.
Sell for more on Zillow
Get a free Zillow Showcase℠ listing and you could sell for .
$546,400
2% more+ $10,928
With Zillow Showcase(estimated)
$557,328