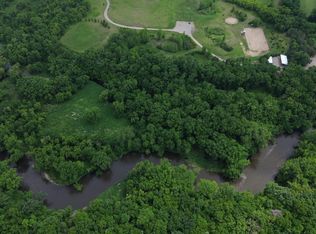Closed
$1,100,000
11518 25th St SW, Cokato, MN 55321
4beds
3,600sqft
Single Family Residence
Built in 2000
38.18 Acres Lot
$1,063,000 Zestimate®
$306/sqft
$3,955 Estimated rent
Home value
$1,063,000
$946,000 - $1.18M
$3,955/mo
Zestimate® history
Loading...
Owner options
Explore your selling options
What's special
Over 40 acres of stunning landscape, this property offers endless trails and space for all your animals. An outdoorsman paradise, from hunting to hiking/riding trails & abundant wildlife, this is truly an oasis for the privacy seeker and nature lover alike. Gorgeous executive 4-bed rambler w/modern rustic feel. Floor-to-ceiling windows, tons of natural light, & high-end finishes throughout. Main floor master w/walkthrough bath & w/i closet. LL is perfect for hosting, w/2 more bedrooms, full bath, wet bar, media room w/projector screen, tons of entertaining space, and a walkout patio and firepit. Dining room walks out to a spacious deck & down to the oversized heated in-ground pool. The larger half of the 2k+ sq ft pole building is insulated, heated, & cooled - ready for all of your projects and entertaining! Take a dip in the pool or enjoy the luscious green scenery along the North Fork Crow River on horseback, you won’t want to miss a minute of the experience that is this property!
Zillow last checked: 8 hours ago
Listing updated: March 15, 2025 at 10:13pm
Listed by:
Samantha Hancock 612-819-4696,
RE/MAX Advantage Plus
Bought with:
Luke DeLacey
Coldwell Banker Realty
Source: NorthstarMLS as distributed by MLS GRID,MLS#: 6410054
Facts & features
Interior
Bedrooms & bathrooms
- Bedrooms: 4
- Bathrooms: 3
- 3/4 bathrooms: 3
Bedroom 1
- Level: Main
- Area: 263.25 Square Feet
- Dimensions: 19.5x13.5
Bedroom 2
- Level: Main
- Area: 154 Square Feet
- Dimensions: 14x11
Bedroom 3
- Level: Lower
- Area: 175 Square Feet
- Dimensions: 14x12.5
Bedroom 4
- Level: Lower
- Area: 228 Square Feet
- Dimensions: 19x12
Dining room
- Level: Main
- Area: 136 Square Feet
- Dimensions: 17x8
Family room
- Level: Lower
- Area: 437 Square Feet
- Dimensions: 19x23
Foyer
- Level: Main
- Area: 70 Square Feet
- Dimensions: 10x7
Great room
- Level: Main
- Area: 500 Square Feet
- Dimensions: 20x25
Kitchen
- Level: Main
- Area: 208 Square Feet
- Dimensions: 16x13
Media room
- Level: Lower
- Area: 336 Square Feet
- Dimensions: 16x21
Mud room
- Level: Main
- Area: 112 Square Feet
- Dimensions: 16x7
Heating
- Forced Air
Cooling
- Central Air
Appliances
- Included: Cooktop, Dishwasher, Disposal, Double Oven, Dryer, Humidifier, Water Filtration System, Water Osmosis System, Microwave, Refrigerator, Stainless Steel Appliance(s), Wall Oven, Washer, Water Softener Owned
Features
- Central Vacuum
- Basement: Drain Tiled,Finished,Full,Walk-Out Access
- Number of fireplaces: 1
- Fireplace features: Gas, Living Room, Stone
Interior area
- Total structure area: 3,600
- Total interior livable area: 3,600 sqft
- Finished area above ground: 1,760
- Finished area below ground: 1,515
Property
Parking
- Total spaces: 5
- Parking features: Attached, Gravel, Insulated Garage
- Attached garage spaces: 3
- Uncovered spaces: 2
- Details: Garage Dimensions (35x30)
Accessibility
- Accessibility features: None
Features
- Levels: One
- Stories: 1
- Patio & porch: Composite Decking, Deck, Front Porch, Patio
- Has private pool: Yes
- Pool features: In Ground, Heated, Outdoor Pool
- Fencing: Split Rail,Wood
- Waterfront features: River Front, Waterfront Num(S9991007)
- Body of water: Crow River - North Fork
Lot
- Size: 38.18 Acres
- Features: Irregular Lot
Details
- Additional structures: Additional Garage, Barn(s), Pole Building, Workshop
- Foundation area: 1760
- Additional parcels included: 212000182401,212000182402
- Parcel number: 212000182100
- Zoning description: Agriculture
Construction
Type & style
- Home type: SingleFamily
- Property subtype: Single Family Residence
Materials
- Stucco, Timber/Post & Beam, Concrete
- Roof: Asphalt
Condition
- Age of Property: 25
- New construction: No
- Year built: 2000
Utilities & green energy
- Gas: Propane
- Sewer: Private Sewer, Tank with Drainage Field
- Water: Private, Well
Community & neighborhood
Location
- Region: Cokato
HOA & financial
HOA
- Has HOA: No
Other
Other facts
- Road surface type: Unimproved
Price history
| Date | Event | Price |
|---|---|---|
| 3/15/2024 | Sold | $1,100,000-15.1%$306/sqft |
Source: | ||
| 12/18/2023 | Pending sale | $1,294,999$360/sqft |
Source: | ||
| 9/7/2023 | Listed for sale | $1,294,999$360/sqft |
Source: | ||
Public tax history
| Year | Property taxes | Tax assessment |
|---|---|---|
| 2025 | $5,244 +14.3% | $926,100 +15% |
| 2024 | $4,588 +3.1% | $805,000 +1.9% |
| 2023 | $4,450 +11.7% | $790,100 +19.3% |
Find assessor info on the county website
Neighborhood: 55321
Nearby schools
GreatSchools rating
- 10/10Cokato Elementary SchoolGrades: PK-4Distance: 4.5 mi
- 8/10Dassel-Cokato Middle SchoolGrades: 5-8Distance: 5.8 mi
- 9/10Dassel-Cokato Senior High SchoolGrades: 9-12Distance: 5.8 mi

Get pre-qualified for a loan
At Zillow Home Loans, we can pre-qualify you in as little as 5 minutes with no impact to your credit score.An equal housing lender. NMLS #10287.
Sell for more on Zillow
Get a free Zillow Showcase℠ listing and you could sell for .
$1,063,000
2% more+ $21,260
With Zillow Showcase(estimated)
$1,084,260