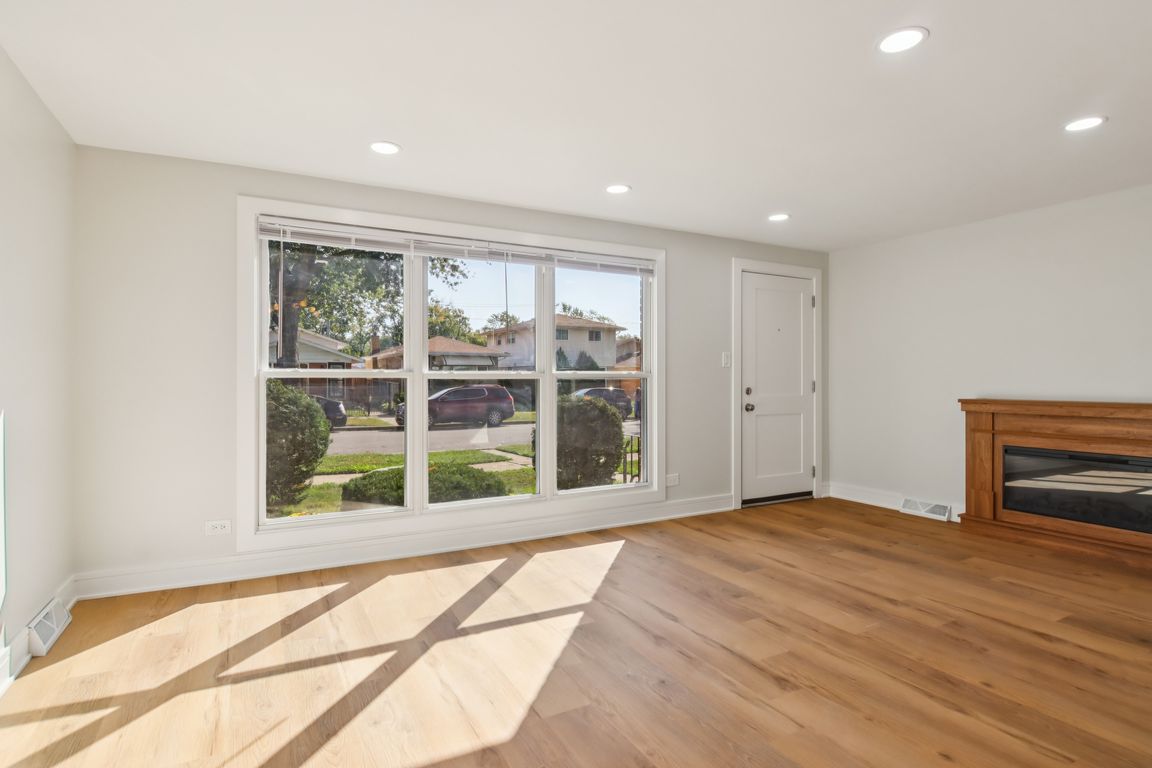
New
$289,000
4beds
1,120sqft
11518 S Aberdeen St, Chicago, IL 60643
4beds
1,120sqft
Single family residence
Built in 1974
3,746 sqft
2 Garage spaces
$258 price/sqft
What's special
Fenced-in yardCozy family roomOpen-concept kitchenStylish backsplashHardwood floorsStainless steel appliancesNeutral cabinetry
Welcome to 11518 South Aberdeen Street! This updated, move-in ready home offers 4 bedrooms and 2 bathrooms with plenty of space to enjoy. The main level features an open-concept kitchen and living area, perfect for entertaining. The kitchen is equipped with stainless steel appliances, a center island with breakfast bar seating, ...
- 3 days |
- 391 |
- 25 |
Source: MRED as distributed by MLS GRID,MLS#: 12484207
Travel times
Living Room
Kitchen
Primary Bedroom
Zillow last checked: 7 hours ago
Listing updated: October 03, 2025 at 01:28pm
Listing courtesy of:
Grzegorz Kopec 708-949-4374,
Crosstown Realtors, Inc.,
Kelsey Domina 708-942-8297,
Crosstown Realtors, Inc.
Source: MRED as distributed by MLS GRID,MLS#: 12484207
Facts & features
Interior
Bedrooms & bathrooms
- Bedrooms: 4
- Bathrooms: 2
- Full bathrooms: 2
Rooms
- Room types: No additional rooms
Primary bedroom
- Features: Flooring (Ceramic Tile)
- Level: Lower
- Area: 272 Square Feet
- Dimensions: 17X16
Bedroom 2
- Features: Flooring (Hardwood)
- Level: Second
- Area: 150 Square Feet
- Dimensions: 15X10
Bedroom 3
- Features: Flooring (Hardwood)
- Level: Second
- Area: 110 Square Feet
- Dimensions: 11X10
Bedroom 4
- Features: Flooring (Hardwood)
- Level: Second
- Area: 130 Square Feet
- Dimensions: 13X10
Family room
- Features: Flooring (Ceramic Tile)
- Level: Lower
- Area: 210 Square Feet
- Dimensions: 15X14
Kitchen
- Features: Kitchen (Eating Area-Breakfast Bar, Island, Updated Kitchen), Flooring (Vinyl)
- Level: Main
- Area: 209 Square Feet
- Dimensions: 19X11
Living room
- Features: Flooring (Vinyl)
- Level: Main
- Area: 209 Square Feet
- Dimensions: 19X11
Heating
- Natural Gas, Forced Air
Cooling
- Central Air
Appliances
- Included: Range, Microwave, Dishwasher, Refrigerator, Stainless Steel Appliance(s)
- Laundry: Gas Dryer Hookup, Sink
Features
- Built-in Features, Open Floorplan
- Flooring: Hardwood
- Basement: Finished,Daylight
- Number of fireplaces: 1
- Fireplace features: Electric, Living Room
Interior area
- Total structure area: 0
- Total interior livable area: 1,120 sqft
Property
Parking
- Total spaces: 2
- Parking features: Off Alley, On Site, Garage Owned, Detached, Garage
- Garage spaces: 2
Accessibility
- Accessibility features: No Disability Access
Features
- Patio & porch: Patio
- Fencing: Fenced
Lot
- Size: 3,746.16 Square Feet
- Dimensions: 30 x 125 x 30 x 125
Details
- Parcel number: 25204010270000
- Special conditions: None
Construction
Type & style
- Home type: SingleFamily
- Property subtype: Single Family Residence
Materials
- Brick
- Foundation: Concrete Perimeter
- Roof: Asphalt
Condition
- New construction: No
- Year built: 1974
- Major remodel year: 2025
Utilities & green energy
- Sewer: Public Sewer
- Water: Lake Michigan
Community & HOA
Community
- Features: Curbs, Sidewalks, Street Lights, Street Paved
HOA
- Services included: None
Location
- Region: Chicago
Financial & listing details
- Price per square foot: $258/sqft
- Tax assessed value: $100,000
- Annual tax amount: $1,413
- Date on market: 10/2/2025
- Ownership: Fee Simple