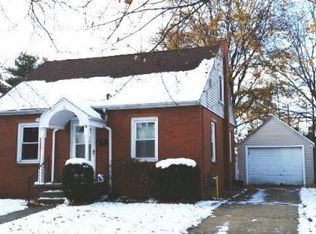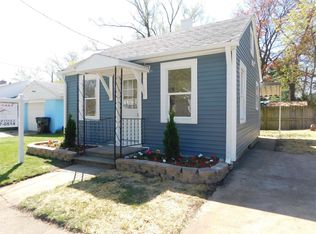Closed
$205,000
1152 eighth Street, Beloit, WI 53511
3beds
1,730sqft
Single Family Residence
Built in 1946
6,534 Square Feet Lot
$206,900 Zestimate®
$118/sqft
$1,672 Estimated rent
Home value
$206,900
$180,000 - $238,000
$1,672/mo
Zestimate® history
Loading...
Owner options
Explore your selling options
What's special
Welcome to this beautifully renovated Cape Cod! This charming 3-bedroom, 1.5-bath home has been thoughtfully updated over the past two years, blending modern convenience with timeless character. Enjoy the warmth of original hardwood floors paired with stylish, contemporary finishes throughout. Every detail has been meticulously maintained, making this home truly move-in ready. Be sure to check the attached document for a full list of recent updates. Don?t miss your chance to make this stunning property your new home?schedule your showing today!
Zillow last checked: 8 hours ago
Listing updated: September 27, 2025 at 09:23am
Listed by:
De'Andre Jones Pref:608-931-5806,
Century 21 Affiliated
Bought with:
Thomas Citta
Source: WIREX MLS,MLS#: 2004228 Originating MLS: South Central Wisconsin MLS
Originating MLS: South Central Wisconsin MLS
Facts & features
Interior
Bedrooms & bathrooms
- Bedrooms: 3
- Bathrooms: 2
- Full bathrooms: 1
- 1/2 bathrooms: 1
Primary bedroom
- Level: Upper
- Area: 180
- Dimensions: 15 x 12
Bedroom 2
- Level: Upper
- Area: 169
- Dimensions: 13 x 13
Bedroom 3
- Level: Upper
- Area: 100
- Dimensions: 10 x 10
Bathroom
- Features: No Master Bedroom Bath
Dining room
- Level: Main
- Area: 120
- Dimensions: 12 x 10
Family room
- Level: Main
- Area: 165
- Dimensions: 15 x 11
Kitchen
- Level: Main
- Area: 120
- Dimensions: 12 x 10
Living room
- Level: Main
- Area: 221
- Dimensions: 17 x 13
Heating
- Natural Gas, Forced Air
Cooling
- Central Air
Features
- Basement: Full,Partially Finished
Interior area
- Total structure area: 1,730
- Total interior livable area: 1,730 sqft
- Finished area above ground: 1,550
- Finished area below ground: 180
Property
Parking
- Total spaces: 1
- Parking features: 1 Car, Detached
- Garage spaces: 1
Features
- Levels: Two
- Stories: 2
Lot
- Size: 6,534 sqft
- Dimensions: 49 x 130
Details
- Parcel number: 20612650390
- Zoning: SF RES
- Special conditions: Arms Length
Construction
Type & style
- Home type: SingleFamily
- Architectural style: Cape Cod
- Property subtype: Single Family Residence
Materials
- Vinyl Siding
Condition
- 21+ Years
- New construction: No
- Year built: 1946
Utilities & green energy
- Sewer: Public Sewer
- Water: Public
Community & neighborhood
Location
- Region: Beloit
- Municipality: Beloit
Price history
| Date | Event | Price |
|---|---|---|
| 9/26/2025 | Sold | $205,000+2.5%$118/sqft |
Source: | ||
| 9/2/2025 | Listing removed | $199,999$116/sqft |
Source: | ||
| 8/28/2025 | Contingent | $199,999$116/sqft |
Source: | ||
| 8/14/2025 | Price change | $199,999-4.3%$116/sqft |
Source: | ||
| 7/28/2025 | Price change | $209,000-2.8%$121/sqft |
Source: | ||
Public tax history
| Year | Property taxes | Tax assessment |
|---|---|---|
| 2024 | $1,653 -2.1% | $140,900 +21.9% |
| 2023 | $1,688 -3.9% | $115,600 |
| 2022 | $1,757 +31.9% | $115,600 +126.2% |
Find assessor info on the county website
Neighborhood: 53511
Nearby schools
GreatSchools rating
- 1/10Beloit Virtual SchoolGrades: PK-12Distance: 0.6 mi
- 2/10Memorial High SchoolGrades: 9-12Distance: 0.5 mi
- 1/10Hackett Elementary SchoolGrades: PK-3Distance: 0.7 mi
Schools provided by the listing agent
- High: Memorial
- District: Beloit
Source: WIREX MLS. This data may not be complete. We recommend contacting the local school district to confirm school assignments for this home.

Get pre-qualified for a loan
At Zillow Home Loans, we can pre-qualify you in as little as 5 minutes with no impact to your credit score.An equal housing lender. NMLS #10287.
Sell for more on Zillow
Get a free Zillow Showcase℠ listing and you could sell for .
$206,900
2% more+ $4,138
With Zillow Showcase(estimated)
$211,038
