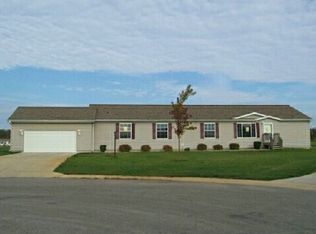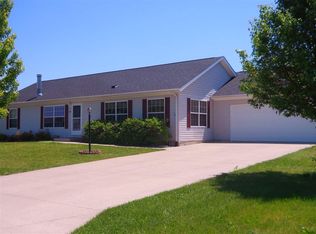Spacious ranch with full unfinished basement located on a quiet cul-de-sac. This 4 bedroom, 3 bath home has a large living area featuring vinyl plank flooring and vaulted ceilings, an eat-in kitchen with large island and under cabinet lighting. This split bedroom floor plan consists of two bedrooms with a jack and jill bath, a main level master suite with private en-suite and two walk-in closets, and additional bedroom/office. Main floor laundry and an attached two car garage are also featured. Home Details: surround sound included, all appliances included, new well in 2017, new light fixtures.
This property is off market, which means it's not currently listed for sale or rent on Zillow. This may be different from what's available on other websites or public sources.

