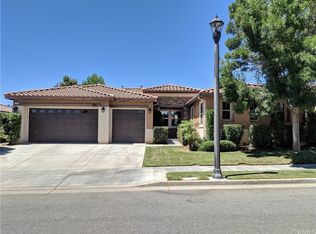Sold for $520,000 on 10/07/25
Listing Provided by:
Amika Coleman DRE #01770932 909-743-1442,
R.A. COLEMAN REALTY & INV.,
Mauricio Capetillo DRE #01132189,
Mauricio Capetillo, Broker
Bought with: Trillion Real Estate
$520,000
1152 Hawthorn Ln, Beaumont, CA 92223
4beds
2,326sqft
Single Family Residence
Built in 2013
6,970 Square Feet Lot
$518,000 Zestimate®
$224/sqft
$3,237 Estimated rent
Home value
$518,000
$471,000 - $570,000
$3,237/mo
Zestimate® history
Loading...
Owner options
Explore your selling options
What's special
Check out this spacious 2-story Beaumont Beauty, built in 2013. This well-maintained home features 4 bedrooms and 3 bathrooms in 2,326 square feet of thoughtfully designed space.
The home features a versatile floor plan with one bedroom and a full bathroom conveniently located on the main level—ideal for guests or flexible living arrangements. The kitchen is equipped with granite countertops, ample cabinetry, and a center island, perfect for both everyday use and entertaining.
Upstairs, the generous layout continues with a large primary suite and two additional bedrooms. The backyard offers space to customize for relaxation or gatherings, and the attached 3-car garage provides plenty of room for parking and storage.
Convenient access to local schools, shopping centers, and major freeways.
Zillow last checked: 8 hours ago
Listing updated: October 09, 2025 at 12:08am
Listing Provided by:
Amika Coleman DRE #01770932 909-743-1442,
R.A. COLEMAN REALTY & INV.,
Mauricio Capetillo DRE #01132189,
Mauricio Capetillo, Broker
Bought with:
Jennifer Andersen, DRE #01960734
Trillion Real Estate
Source: CRMLS,MLS#: CV25120649 Originating MLS: California Regional MLS
Originating MLS: California Regional MLS
Facts & features
Interior
Bedrooms & bathrooms
- Bedrooms: 4
- Bathrooms: 3
- Full bathrooms: 3
- Main level bathrooms: 1
- Main level bedrooms: 1
Primary bedroom
- Features: Primary Suite
Bedroom
- Features: Bedroom on Main Level
Bathroom
- Features: Bathroom Exhaust Fan, Bathtub, Separate Shower, Tub Shower
Kitchen
- Features: Granite Counters, Kitchen Island, Kitchen/Family Room Combo
Other
- Features: Walk-In Closet(s)
Heating
- Central
Cooling
- Central Air
Appliances
- Included: Dishwasher, Disposal, Gas Oven, Gas Range, Microwave, Water Heater, Water Purifier
- Laundry: Washer Hookup, Gas Dryer Hookup, Laundry Room
Features
- Breakfast Bar, Separate/Formal Dining Room, Eat-in Kitchen, Granite Counters, High Ceilings, In-Law Floorplan, Pantry, Recessed Lighting, Bedroom on Main Level, Primary Suite, Utility Room, Walk-In Closet(s)
- Flooring: Tile
- Has fireplace: Yes
- Fireplace features: Living Room
- Common walls with other units/homes: No Common Walls
Interior area
- Total interior livable area: 2,326 sqft
Property
Parking
- Total spaces: 3
- Parking features: Door-Multi, Direct Access, Driveway Level, Driveway, Garage Faces Front, Garage, Oversized
- Attached garage spaces: 3
Features
- Levels: Two
- Stories: 2
- Entry location: Street
- Patio & porch: Concrete, Front Porch, Porch
- Pool features: None
- Spa features: None
- Has view: Yes
- View description: None
Lot
- Size: 6,970 sqft
- Features: Back Yard, Front Yard, Sprinklers In Front, Lawn, Landscaped, Near Park, Street Level
Details
- Parcel number: 419700005
- Special conditions: Standard
Construction
Type & style
- Home type: SingleFamily
- Property subtype: Single Family Residence
Materials
- Foundation: Slab
- Roof: Tile
Condition
- Turnkey
- New construction: No
- Year built: 2013
Utilities & green energy
- Electric: Standard
- Sewer: Public Sewer
- Water: Public
- Utilities for property: Cable Available, Electricity Connected, Natural Gas Connected, Phone Connected, Sewer Connected, Water Connected
Community & neighborhood
Security
- Security features: Smoke Detector(s)
Community
- Community features: Curbs, Street Lights, Park
Location
- Region: Beaumont
HOA & financial
HOA
- Has HOA: Yes
- HOA fee: $50 monthly
- Amenities included: Barbecue, Playground
- Association name: PCM
- Association phone: 909-855-6151
Other
Other facts
- Listing terms: Cash,Conventional,FHA,Submit,VA Loan
- Road surface type: Paved
Price history
| Date | Event | Price |
|---|---|---|
| 10/7/2025 | Sold | $520,000-1%$224/sqft |
Source: | ||
| 9/11/2025 | Pending sale | $525,000$226/sqft |
Source: | ||
| 9/2/2025 | Price change | $525,000-0.2%$226/sqft |
Source: | ||
| 8/13/2025 | Pending sale | $525,900+79.5%$226/sqft |
Source: | ||
| 9/13/2013 | Sold | $293,000$126/sqft |
Source: Public Record | ||
Public tax history
| Year | Property taxes | Tax assessment |
|---|---|---|
| 2025 | $5,352 +1.5% | $359,165 +2% |
| 2024 | $5,271 +0.2% | $352,123 +2% |
| 2023 | $5,262 +0.4% | $345,220 +2% |
Find assessor info on the county website
Neighborhood: 92223
Nearby schools
GreatSchools rating
- 5/10Anna Hause Elementary SchoolGrades: K-5Distance: 0.2 mi
- 4/10San Gorgonio Middle SchoolGrades: 6-8Distance: 1 mi
- 6/10Beaumont Senior High SchoolGrades: 9-12Distance: 2.1 mi
Get a cash offer in 3 minutes
Find out how much your home could sell for in as little as 3 minutes with a no-obligation cash offer.
Estimated market value
$518,000
Get a cash offer in 3 minutes
Find out how much your home could sell for in as little as 3 minutes with a no-obligation cash offer.
Estimated market value
$518,000
