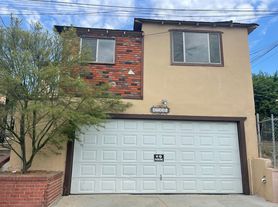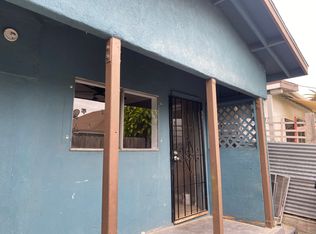Modern 1-Bedroom Apartment in City Terrace All Utilities Included
Description:
Welcome home to this bright and efficient 1-bedroom apartment in desirable City Terrace, offering comfort, convenience, and all utilities included for simple living near Downtown Los Angeles.
Property Highlights:
-500 sq. ft. | 1 bed | 1 bath
-Brand new kitchen with appliances included
-Freshly painted, move-in ready
-Air conditioning & heating
-All utilities included (electric, gas, water, trash)
-Clean, quiet building and a friendly neighborhood
-Street and nearby parking
Neighborhood:
Located minutes from East LA College, Cal State LA, and major freeways (10, 710, and 5), 12 min to downtown LA, Little Tokyo, and the Arts District. Adjacent to Alhambra, Monterey Park. Enjoy easy access to shops, cafes, and public transportation.
Rental Terms:
-Rent: $1,900/month (all utilities included)
-Deposit: $1900
-Lease: 12 months
-No smoking / NO pets
*Furnitures in the photos are NOT included.
Contact to schedule a tour today!
All utilities included.
$1900 deposit
$3800 due at signing (first month rent + deposit)
NO PETS. NO SMOKING.
12 month lease
House for rent
Accepts Zillow applications
$1,900/mo
1152 Miller Ave, Los Angeles, CA 90063
1beds
500sqft
Price may not include required fees and charges.
Single family residence
Available Sat Nov 1 2025
No pets
Wall unit
None laundry
-- Parking
Heat pump
What's special
Move-in readyAir conditioning and heating
- 11 days |
- -- |
- -- |
Travel times
Facts & features
Interior
Bedrooms & bathrooms
- Bedrooms: 1
- Bathrooms: 1
- Full bathrooms: 1
Heating
- Heat Pump
Cooling
- Wall Unit
Appliances
- Included: Microwave, Oven, Refrigerator
- Laundry: Contact manager
Interior area
- Total interior livable area: 500 sqft
Property
Parking
- Details: Contact manager
Features
- Exterior features: Electricity included in rent, Garbage included in rent, Gas included in rent, Utilities included in rent, Water included in rent
Details
- Parcel number: 5226030020
Construction
Type & style
- Home type: SingleFamily
- Property subtype: Single Family Residence
Utilities & green energy
- Utilities for property: Electricity, Garbage, Gas, Water
Community & HOA
Location
- Region: Los Angeles
Financial & listing details
- Lease term: 1 Year
Price history
| Date | Event | Price |
|---|---|---|
| 10/21/2025 | Listed for rent | $1,900$4/sqft |
Source: Zillow Rentals | ||
| 9/15/2025 | Sold | $815,000+1.9%$1,630/sqft |
Source: | ||
| 8/16/2025 | Contingent | $799,500$1,599/sqft |
Source: | ||
| 8/1/2025 | Listed for sale | $799,500+66.6%$1,599/sqft |
Source: | ||
| 11/2/2021 | Sold | $480,000$960/sqft |
Source: Public Record | ||

