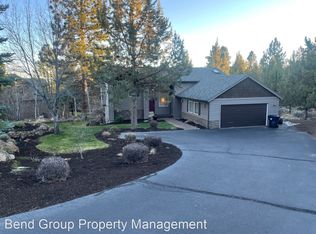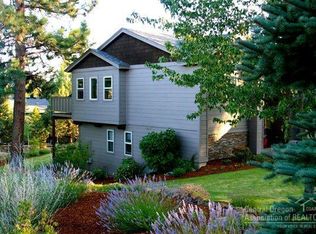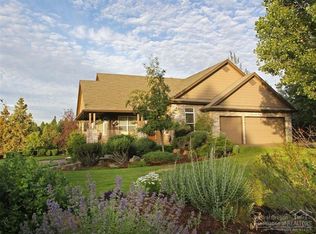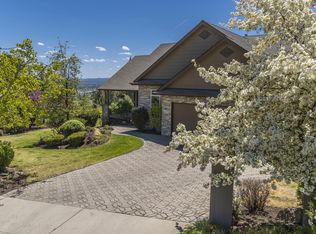Closed
$1,150,000
1152 Redfield Cir, Bend, OR 97703
3beds
3baths
2,484sqft
Single Family Residence
Built in 1998
0.57 Acres Lot
$1,168,300 Zestimate®
$463/sqft
$4,295 Estimated rent
Home value
$1,168,300
$1.09M - $1.26M
$4,295/mo
Zestimate® history
Loading...
Owner options
Explore your selling options
What's special
Exceptionally light and bright home with peek-a-boo easterly views! Located on a quiet street on Awbrey Butte the property is set on a spacious .57 acre lot. The home is an entertainers dream with soaring vaulted ceilings, beautiful stone and wood framed fireplace, and exposed wood beams in the great room. Access to the expansive deck provided by two sets of french doors and a slider in the primary suite creates an easy flow from room to room. The kitchen features a center island and peninsula counter with stainless steel appliances. Recent upgrades include new interior and exterior paint, engineered hardwood floors on the main level, and new carpet downstairs.
Zillow last checked: 8 hours ago
Listing updated: October 04, 2024 at 07:40pm
Listed by:
Cascade Hasson SIR 541-383-7600
Bought with:
Coldwell Banker Bain
Source: Oregon Datashare,MLS#: 220159907
Facts & features
Interior
Bedrooms & bathrooms
- Bedrooms: 3
- Bathrooms: 3
Heating
- Ductless, Forced Air, Natural Gas, Zoned
Cooling
- Ductless, Central Air, Zoned
Appliances
- Included: Dishwasher, Disposal, Microwave, Range, Refrigerator, Water Heater
Features
- Breakfast Bar, Double Vanity, Enclosed Toilet(s), Kitchen Island, Open Floorplan, Primary Downstairs, Shower/Tub Combo, Soaking Tub, Tile Counters, Tile Shower, Vaulted Ceiling(s), Walk-In Closet(s), Wet Bar
- Flooring: Carpet, Hardwood, Tile, Vinyl
- Windows: Double Pane Windows, Vinyl Frames
- Basement: None
- Has fireplace: Yes
- Fireplace features: Gas, Great Room
- Common walls with other units/homes: No Common Walls
Interior area
- Total structure area: 2,484
- Total interior livable area: 2,484 sqft
Property
Parking
- Total spaces: 2
- Parking features: Asphalt, Attached, Driveway, Garage Door Opener
- Attached garage spaces: 2
- Has uncovered spaces: Yes
Features
- Levels: Multi/Split
- Patio & porch: Deck
- Has view: Yes
- View description: City, Neighborhood, Territorial
Lot
- Size: 0.57 Acres
- Features: Landscaped, Native Plants
Details
- Parcel number: 190120
- Zoning description: RS
- Special conditions: Standard
Construction
Type & style
- Home type: SingleFamily
- Architectural style: Northwest
- Property subtype: Single Family Residence
Materials
- Frame
- Foundation: Stemwall
- Roof: Composition
Condition
- New construction: No
- Year built: 1998
Utilities & green energy
- Sewer: Public Sewer
- Water: Public
Community & neighborhood
Security
- Security features: Carbon Monoxide Detector(s), Smoke Detector(s)
Community
- Community features: Park, Playground
Location
- Region: Bend
- Subdivision: Awbrey Butte
HOA & financial
HOA
- Has HOA: Yes
- HOA fee: $15 monthly
- Amenities included: Park
Other
Other facts
- Listing terms: Cash,Conventional
- Road surface type: Paved
Price history
| Date | Event | Price |
|---|---|---|
| 3/22/2023 | Sold | $1,150,000+2.2%$463/sqft |
Source: | ||
| 3/4/2023 | Pending sale | $1,125,000$453/sqft |
Source: | ||
| 3/1/2023 | Listed for sale | $1,125,000$453/sqft |
Source: | ||
Public tax history
Tax history is unavailable.
Neighborhood: Awbrey Butte
Nearby schools
GreatSchools rating
- 8/10North Star ElementaryGrades: K-5Distance: 2.1 mi
- 6/10Pacific Crest Middle SchoolGrades: 6-8Distance: 2.5 mi
- 10/10Summit High SchoolGrades: 9-12Distance: 2.3 mi
Schools provided by the listing agent
- Elementary: North Star Elementary
- Middle: Pacific Crest Middle
- High: Summit High
Source: Oregon Datashare. This data may not be complete. We recommend contacting the local school district to confirm school assignments for this home.

Get pre-qualified for a loan
At Zillow Home Loans, we can pre-qualify you in as little as 5 minutes with no impact to your credit score.An equal housing lender. NMLS #10287.
Sell for more on Zillow
Get a free Zillow Showcase℠ listing and you could sell for .
$1,168,300
2% more+ $23,366
With Zillow Showcase(estimated)
$1,191,666


