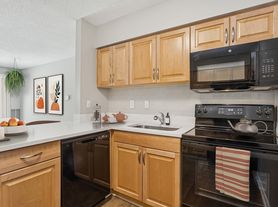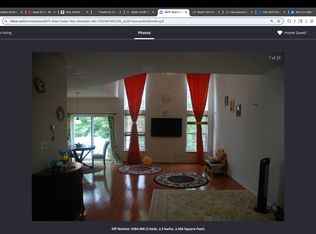HUGE PRICE REDUCTION!! Gorgeously renovated 3 BR, 3 full and 1 half bath town home in sought after Abingdon. Home features a grand master suite with private bath, large walk in closet and vaulted ceilings. Enjoy the beautifully renovated eat-in kitchen with granite counter tops, walk in pantry and private attached deck, with ample space for families of all sizes. Freshly remodeled lower level includes brand new flooring and beautiful gas fireplace. Brand new HVAC and washer dryer. 680+ credit, strong income ratio and past references required. No Pets. Appointment required. $40 Application fee.
Townhouse for rent
$2,200/mo
1152 Splashing Brook Dr, Abingdon, MD 21009
3beds
1,596sqft
Price may not include required fees and charges.
Townhouse
Available now
No pets
Central air, electric
In basement laundry
Assigned parking
Natural gas, heat pump, fireplace
What's special
Gas fireplaceRemodeled finished basementRenovated eat-in kitchenWalk-in closetPrivate bathPrivate attached deckGranite counter tops
- 50 days |
- -- |
- -- |
Zillow last checked: 8 hours ago
Listing updated: December 02, 2025 at 08:49pm
Travel times
Looking to buy when your lease ends?
Consider a first-time homebuyer savings account designed to grow your down payment with up to a 6% match & a competitive APY.
Facts & features
Interior
Bedrooms & bathrooms
- Bedrooms: 3
- Bathrooms: 4
- Full bathrooms: 3
- 1/2 bathrooms: 1
Heating
- Natural Gas, Heat Pump, Fireplace
Cooling
- Central Air, Electric
Appliances
- Laundry: In Basement, In Unit
Features
- Kitchen - Gourmet, Walk In Closet
- Has basement: Yes
- Has fireplace: Yes
Interior area
- Total interior livable area: 1,596 sqft
Property
Parking
- Parking features: Assigned, On Street
Features
- Exterior features: Contact manager
Details
- Parcel number: 01291270
Construction
Type & style
- Home type: Townhouse
- Property subtype: Townhouse
Condition
- Year built: 2000
Building
Management
- Pets allowed: No
Community & HOA
Location
- Region: Abingdon
Financial & listing details
- Lease term: Contact For Details
Price history
| Date | Event | Price |
|---|---|---|
| 12/2/2025 | Price change | $2,200-2.2%$1/sqft |
Source: Bright MLS #MDHR2048722 | ||
| 11/3/2025 | Price change | $2,250-2.2%$1/sqft |
Source: Bright MLS #MDHR2048722 | ||
| 10/17/2025 | Listed for rent | $2,300$1/sqft |
Source: Bright MLS #MDHR2048722 | ||
| 9/30/2025 | Sold | $275,000-8.3%$172/sqft |
Source: | ||
| 9/2/2025 | Pending sale | $299,995$188/sqft |
Source: | ||

