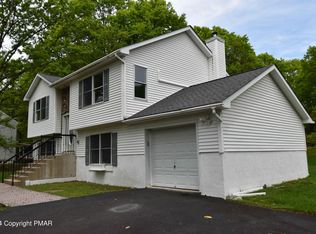Sold for $285,000 on 09/19/25
$285,000
1152 Steele Cir, Bushkill, PA 18324
3beds
2,050sqft
Single Family Residence
Built in 1988
0.5 Acres Lot
$287,200 Zestimate®
$139/sqft
$2,223 Estimated rent
Home value
$287,200
$256,000 - $322,000
$2,223/mo
Zestimate® history
Loading...
Owner options
Explore your selling options
What's special
Welcome, to your Turnkey home
Zillow last checked: 8 hours ago
Listing updated: October 17, 2025 at 12:45pm
Listed by:
Liliana Cesarano 570-242-7509,
Smart Way America Realty
Bought with:
Patricia Gordon-Wilson, RS292953
Smart Way America Realty
Source: PMAR,MLS#: PM-134342
Facts & features
Interior
Bedrooms & bathrooms
- Bedrooms: 3
- Bathrooms: 2
- Full bathrooms: 2
Primary bedroom
- Level: Main
- Area: 132
- Dimensions: 12 x 11
Bedroom 2
- Level: Main
- Area: 132
- Dimensions: 12 x 11
Bedroom 3
- Level: Lower
- Area: 144
- Dimensions: 12 x 12
Primary bathroom
- Level: Main
- Area: 40
- Dimensions: 8 x 5
Bathroom 2
- Level: Lower
- Area: 40
- Dimensions: 8 x 5
Dining room
- Level: Main
- Area: 224
- Dimensions: 16 x 14
Family room
- Level: Main
- Area: 256
- Dimensions: 16 x 16
Family room
- Level: Lower
- Area: 204
- Dimensions: 17 x 12
Kitchen
- Level: Main
- Area: 192
- Dimensions: 16 x 12
Laundry
- Level: Lower
- Area: 42
- Dimensions: 7 x 6
Heating
- Baseboard, Electric
Cooling
- Ceiling Fan(s)
Appliances
- Included: Electric Range, Refrigerator, Dishwasher
- Laundry: Electric Dryer Hookup, Washer Hookup
Features
- Radon Mitigation
- Flooring: Carpet, Laminate, Tile
- Basement: Full,Finished,Heated
- Has fireplace: No
Interior area
- Total structure area: 2,050
- Total interior livable area: 2,050 sqft
- Finished area above ground: 1,100
- Finished area below ground: 950
Property
Parking
- Total spaces: 6.5
- Parking features: Garage, Open
- Garage spaces: 2.5
- Uncovered spaces: 4
Features
- Stories: 1
- Exterior features: Other
Lot
- Size: 0.50 Acres
- Features: Level
Details
- Parcel number: 038038
- Zoning description: Residential
- Special conditions: Standard
- Other equipment: Other
Construction
Type & style
- Home type: SingleFamily
- Architectural style: Bi-Level
- Property subtype: Single Family Residence
Materials
- T1-11
- Roof: Asphalt,Other
Condition
- Year built: 1988
Utilities & green energy
- Sewer: Mound Septic
- Water: Public
- Utilities for property: Propane Tank Leased, Other, See Remarks
Community & neighborhood
Location
- Region: Bushkill
- Subdivision: Pine Ridge
HOA & financial
HOA
- Has HOA: Yes
- HOA fee: $800 annually
- Amenities included: Security, Outdoor Pool, Tennis Court(s), Basketball Court, Other
- Services included: Security, See Remarks
Other
Other facts
- Listing terms: Cash,Conventional
- Road surface type: Paved
Price history
| Date | Event | Price |
|---|---|---|
| 9/19/2025 | Sold | $285,000$139/sqft |
Source: PMAR #PM-134342 | ||
| 8/15/2025 | Pending sale | $285,000$139/sqft |
Source: PMAR #PM-134342 | ||
| 8/9/2025 | Listed for sale | $285,000$139/sqft |
Source: PMAR #PM-134342 | ||
| 8/8/2025 | Pending sale | $285,000$139/sqft |
Source: PMAR #PM-134342 | ||
| 7/28/2025 | Listed for sale | $285,000+54.1%$139/sqft |
Source: PMAR #PM-134342 | ||
Public tax history
| Year | Property taxes | Tax assessment |
|---|---|---|
| 2025 | $4,564 +1.6% | $27,820 |
| 2024 | $4,493 +1.5% | $27,820 |
| 2023 | $4,425 +3.2% | $27,820 |
Find assessor info on the county website
Neighborhood: 18324
Nearby schools
GreatSchools rating
- 6/10Bushkill El SchoolGrades: K-5Distance: 2.1 mi
- 3/10Lehman Intermediate SchoolGrades: 6-8Distance: 2.4 mi
- 3/10East Stroudsburg Senior High School NorthGrades: 9-12Distance: 2.4 mi

Get pre-qualified for a loan
At Zillow Home Loans, we can pre-qualify you in as little as 5 minutes with no impact to your credit score.An equal housing lender. NMLS #10287.
Sell for more on Zillow
Get a free Zillow Showcase℠ listing and you could sell for .
$287,200
2% more+ $5,744
With Zillow Showcase(estimated)
$292,944