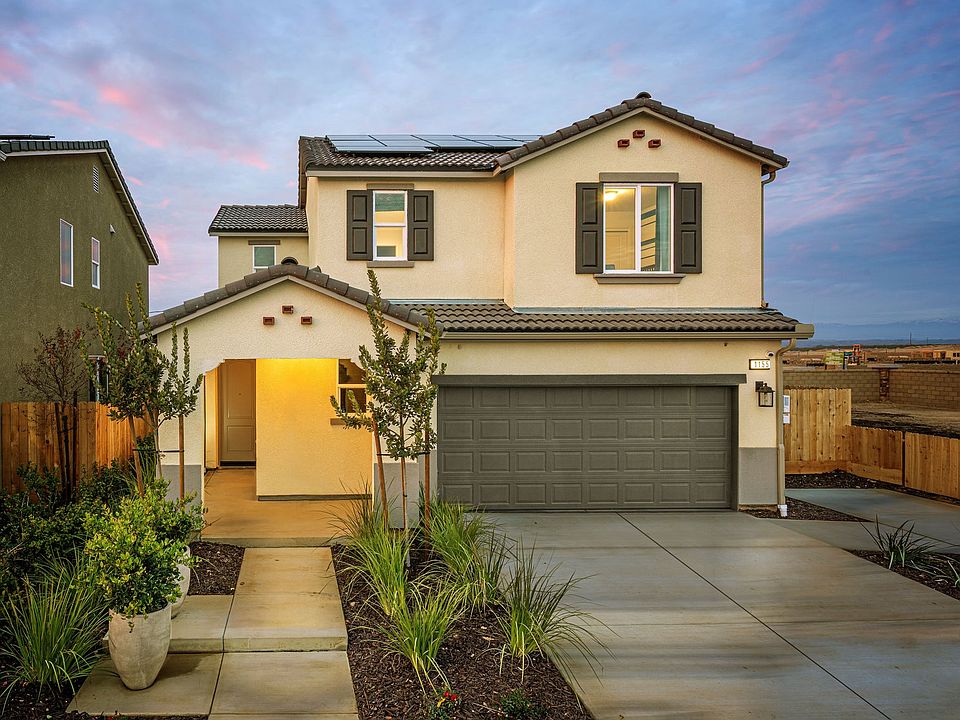Homesite 7046 at Ariette at Riverstone features the Lydian plan, an elegant two-story home crafted with quality and designed with care. Upon entrance, a powder bathroom and closet offer convenient storage space. Past the stairwell, the dining area provides a welcoming space for gatherings and family meals, flowing seamlessly into a kitchen that includes a large center island, breakfast bar, and pantry. Parallel to the kitchen is the Great Room, a cozy area for relaxing after a busy day. Upstairs are two bedrooms, loft, a laundry room, and a full bathroom centrally located for easy access. The Owner's Suite offers a luxurious retreat with dual sink vanities, a large shower, linen closet, and two walk-in closets. Finishes throughout the home include midnight-colored cabinets, chrome accents, quartz countertops, a chevron-style kitchen backsplash, tile flooring on the first floor and in bathrooms, and plush carpet on the stairwell and second floor. Stainless steel appliances, including a stovetop and dishwasher, add modern convenience. This home sits on a corner homesite and is part of the Ariette at Riverstone community. REPRESENTATIVE PHOTOS ADDED.
New construction
$452,196
1152 W Ponderosa Way, Madera, CA 93636
3beds
1,955sqft
Single Family Residence
Built in 2025
-- sqft lot
$449,800 Zestimate®
$231/sqft
$-- HOA
Newly built
No waiting required — this home is brand new and ready for you to move in.
What's special
Chrome accentsBreakfast barTile flooringLinen closetCorner homesiteQuartz countertopsDining area
This home is based on the Lydian plan.
Call: (559) 314-1918
- 23 days |
- 160 |
- 8 |
Zillow last checked: September 30, 2025 at 05:29pm
Listing updated: September 30, 2025 at 05:29pm
Listed by:
Trumark Homes
Source: Trumark Homes
Travel times
Schedule tour
Select your preferred tour type — either in-person or real-time video tour — then discuss available options with the builder representative you're connected with.
Facts & features
Interior
Bedrooms & bathrooms
- Bedrooms: 3
- Bathrooms: 3
- Full bathrooms: 2
- 1/2 bathrooms: 1
Interior area
- Total interior livable area: 1,955 sqft
Video & virtual tour
Property
Parking
- Total spaces: 2
- Parking features: Garage
- Garage spaces: 2
Features
- Levels: 2.0
- Stories: 2
Details
- Parcel number: 080331046000
Construction
Type & style
- Home type: SingleFamily
- Property subtype: Single Family Residence
Condition
- New Construction,Under Construction
- New construction: Yes
- Year built: 2025
Details
- Builder name: Trumark Homes
Community & HOA
Community
- Subdivision: Ariette at Riverstone
Location
- Region: Madera
Financial & listing details
- Price per square foot: $231/sqft
- Tax assessed value: $30,294
- Date on market: 9/16/2025
About the community
Final Opportunity at Ariette at Riverstone! With a limited number of homes remaining, don't miss your chance to own in this sought after community! Located in the Park District at Riverstone resides one of our signature home collection, Ariette. These one- and two-story home collections range from 1,163 to 2,072 square feet and offer a variety of styles and features, earning their spot as some of our most popular designs. Riverstone is a beautiful master-planned community located just minutes outside of Fresno. Life here is as multi-dimensional as it gets, with walkable neighborhoods that connect to the many thoughtfully designed amenities including vibrant parks and trails, multiple clubhouses, farm and garden environments, and a spirited town center. Schedule a tour today!
Source: Trumark Homes

