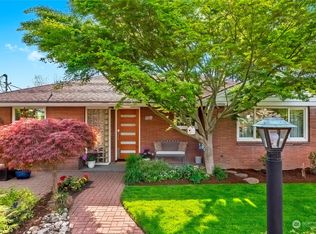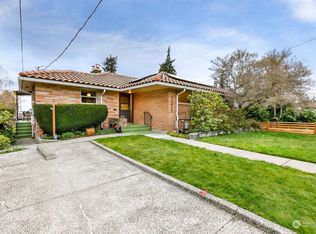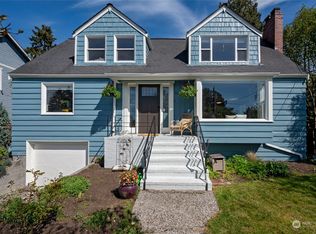Sold
Listed by:
Steven J Hill,
Windermere RE Greenwood,
Sandra L Brenner,
Windermere RE Greenwood
Bought with: eXp Realty
$1,090,000
11520 3rd Avenue NW, Seattle, WA 98177
4beds
2,152sqft
Single Family Residence
Built in 1977
7,505.39 Square Feet Lot
$1,088,900 Zestimate®
$507/sqft
$4,297 Estimated rent
Home value
$1,088,900
$1.01M - $1.18M
$4,297/mo
Zestimate® history
Loading...
Owner options
Explore your selling options
What's special
Welcome to this beautifully updated Broadview home featuring a spacious, functional layout with thoughtful upgrades throughout. The heart of the home is a remodeled kitchen with sleek granite counters, an expansive island, stainless appliances, and a built-in wine fridge. Sliding doors open to a deck and landscaped backyard for seamless outdoor living. A cozy fireplace warms the inviting living room with west-facing views. The main level offers a private primary suite, two additional bedrooms and a second bath. Downstairs, a flexible lower level includes a bedroom, family room, bath, kitchenette, and large laundry room. A two-car garage completes the home. Near parks, shopping, dining and commuter routes. Pre-inspected and move-in ready!
Zillow last checked: 8 hours ago
Listing updated: November 08, 2025 at 04:01am
Listed by:
Steven J Hill,
Windermere RE Greenwood,
Sandra L Brenner,
Windermere RE Greenwood
Bought with:
Stacie Haworth, 22024046
eXp Realty
Source: NWMLS,MLS#: 2393783
Facts & features
Interior
Bedrooms & bathrooms
- Bedrooms: 4
- Bathrooms: 3
- Full bathrooms: 1
- 3/4 bathrooms: 2
Bedroom
- Level: Lower
Bathroom three quarter
- Level: Lower
Entry hall
- Level: Split
Family room
- Level: Lower
Utility room
- Level: Lower
Heating
- Fireplace, 90%+ High Efficiency, Forced Air, Natural Gas
Cooling
- None
Appliances
- Included: Dishwasher(s), Disposal, Dryer(s), Microwave(s), Refrigerator(s), Stove(s)/Range(s), Washer(s), Garbage Disposal, Water Heater: Natural Gas, Water Heater Location: Garage
Features
- Bath Off Primary, Dining Room
- Flooring: Ceramic Tile, Hardwood, Vinyl Plank, Carpet
- Windows: Double Pane/Storm Window
- Basement: Finished
- Number of fireplaces: 1
- Fireplace features: Wood Burning, Upper Level: 1, Fireplace
Interior area
- Total structure area: 2,152
- Total interior livable area: 2,152 sqft
Property
Parking
- Total spaces: 2
- Parking features: Attached Garage
- Attached garage spaces: 2
Features
- Levels: Multi/Split
- Entry location: Split
- Patio & porch: Bath Off Primary, Double Pane/Storm Window, Dining Room, Fireplace, Vaulted Ceiling(s), Water Heater, Wet Bar, Wine/Beverage Refrigerator
- Has view: Yes
- View description: Territorial
Lot
- Size: 7,505 sqft
- Dimensions: 60' x 125' x 60' x 125'
- Features: Paved, Deck, Fenced-Partially
- Topography: Sloped
- Residential vegetation: Garden Space
Details
- Parcel number: 3918400147
- Zoning: NR2
- Zoning description: Jurisdiction: City
- Special conditions: Standard
Construction
Type & style
- Home type: SingleFamily
- Property subtype: Single Family Residence
Materials
- Wood Siding
- Foundation: Poured Concrete
- Roof: Composition
Condition
- Very Good
- Year built: 1977
Utilities & green energy
- Electric: Company: Seattle City Light
- Sewer: Sewer Connected, Company: City of Seattle Public Utilities
- Water: Public, Company: City of Seattle Public Utilities
- Utilities for property: Xfinity
Community & neighborhood
Location
- Region: Seattle
- Subdivision: Broadview
Other
Other facts
- Listing terms: Cash Out,Conventional
- Cumulative days on market: 94 days
Price history
| Date | Event | Price |
|---|---|---|
| 10/8/2025 | Sold | $1,090,000-2.7%$507/sqft |
Source: | ||
| 9/22/2025 | Pending sale | $1,120,000$520/sqft |
Source: | ||
| 9/4/2025 | Price change | $1,120,000-6.3%$520/sqft |
Source: | ||
| 7/18/2025 | Price change | $1,195,000-4.4%$555/sqft |
Source: | ||
| 6/20/2025 | Listed for sale | $1,250,000+66.7%$581/sqft |
Source: | ||
Public tax history
| Year | Property taxes | Tax assessment |
|---|---|---|
| 2024 | $9,738 +7.9% | $956,000 +6.7% |
| 2023 | $9,029 -1.5% | $896,000 -12.4% |
| 2022 | $9,169 +13.3% | $1,023,000 +24.2% |
Find assessor info on the county website
Neighborhood: Broadview
Nearby schools
GreatSchools rating
- 7/10Broadview-Thomson Elementary SchoolGrades: PK-8Distance: 0.9 mi
- 8/10Ingraham High SchoolGrades: 9-12Distance: 1.4 mi
- 9/10Robert Eagle Staff Middle SchoolGrades: 6-8Distance: 1.6 mi
Schools provided by the listing agent
- Elementary: Broadview-Thomson
- Middle: Broadview-Thomson K-8
- High: Ingraham High
Source: NWMLS. This data may not be complete. We recommend contacting the local school district to confirm school assignments for this home.

Get pre-qualified for a loan
At Zillow Home Loans, we can pre-qualify you in as little as 5 minutes with no impact to your credit score.An equal housing lender. NMLS #10287.
Sell for more on Zillow
Get a free Zillow Showcase℠ listing and you could sell for .
$1,088,900
2% more+ $21,778
With Zillow Showcase(estimated)
$1,110,678


