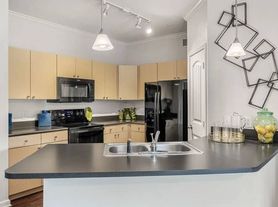50% OFF 1st Month's Full Rent. SPECIAL GOOD THROUGH SEPTEMBER ONLY
Don't miss out on this stunning Austin home! Featuring an open floor plan with a spacious kitchen island, this carpet-free home boasts modern updates including a brand-new AC installed last summer and ceiling fans throughout. The primary suite offers a private retreat with a dual-sink vanity, walk-in shower, separate soaking tub, and a generous walk-in closet. Step outside to enjoy a large backyard patioperfect for relaxing or entertaining. This one won't last long!
** It is the responsibility of the interested party to verify the details from syndicated websites either with the property management company or by viewing the property in person. **Agents, visit the 1836PM website and navigate to the "Partner Info Hub". Details are listed in the "1836PM Leasing Process and Timeline" section**
AGENT TOUR- **Licensed Real Estate Agents, a separate link to set up a tour with your client can be found on the MLS.**
50% OFF 1st Month's Full Rent. SPECIAL GOOD THROUGH SEPTEMBER ONLY
Don't miss out on this stunning Austin home! Featuring an open floor plan with a spacious kitchen island, this carpet-free home boasts modern updates including a brand-new AC installed last summer and ceiling fans throughout. The primary suite offers a private retreat with a dual-sink vanity, walk-in shower, separate soaking tub, and a generous walk-in closet. Step outside to enjoy a large backyard patioperfect for relaxing or entertaining. This one won't last long! **It is the responsibility of the interested party to verify the details from syndicated websites either with the property management company or by viewing the property in person.**
** It is the responsibility of the interested party to verify the details from syndicated websites either with the property management company or by viewing the property in person. **Agents, visit the 1836PM website and navigate to the "Partner Info Hub". Details are listed in the "1836PM Leasing Process and Timeline" section**
AGENT TOUR- **Licensed Real Estate Agents, a separate link to set up a tour with your client can be found on the MLS.**
House for rent
$1,800/mo
11520 Day Camp Ln, Austin, TX 78754
3beds
1,465sqft
Price may not include required fees and charges.
Single family residence
Available now
Cats, dogs OK
Air conditioner, ceiling fan
-- Laundry
Garage parking
-- Heating
What's special
Modern updatesLarge backyard patioOpen floor planBrand-new acGenerous walk-in closetSeparate soaking tubSpacious kitchen island
- 67 days
- on Zillow |
- -- |
- -- |
Travel times
Looking to buy when your lease ends?
Consider a first-time homebuyer savings account designed to grow your down payment with up to a 6% match & 3.83% APY.
Facts & features
Interior
Bedrooms & bathrooms
- Bedrooms: 3
- Bathrooms: 2
- Full bathrooms: 2
Cooling
- Air Conditioner, Ceiling Fan
Appliances
- Included: Dishwasher, Disposal, Microwave, Range, Refrigerator
Features
- Ceiling Fan(s), Double Vanity, Storage, Walk In Closet, Walk-In Closet(s)
- Flooring: Linoleum/Vinyl, Tile
- Windows: Window Coverings
Interior area
- Total interior livable area: 1,465 sqft
Property
Parking
- Parking features: Garage
- Has garage: Yes
- Details: Contact manager
Features
- Patio & porch: Patio
- Exterior features: Courtyard, Jogging and walking trails, Kitchen island, Mirrors, No Utilities included in rent, Pet friendly, Walk In Closet
- Has private pool: Yes
Details
- Parcel number: 547676
Construction
Type & style
- Home type: SingleFamily
- Property subtype: Single Family Residence
Condition
- Year built: 2003
Community & HOA
Community
- Security: Gated Community
HOA
- Amenities included: Pool
Location
- Region: Austin
Financial & listing details
- Lease term: *12-24 months ** *$80 application fee per applicant *$125 lease preparation fee *$125 one time pet fee per pet *$30 monthly pet fee per pet *3rd party pet screening required to be completed by all applicants. *Renter's liability insurance required *Tenant responsible for all utilities *Maximum requested move in date must be either listed available date or 14 days from approval, whichever is greater. *Minimum requested move in date must be 7 days after approval. Do NOT use the templated link below.
Price history
| Date | Event | Price |
|---|---|---|
| 9/11/2025 | Price change | $1,800-2.7%$1/sqft |
Source: Zillow Rentals | ||
| 8/29/2025 | Price change | $1,850-5.1%$1/sqft |
Source: Zillow Rentals | ||
| 8/13/2025 | Price change | $1,950-2.5%$1/sqft |
Source: Zillow Rentals | ||
| 7/29/2025 | Listed for rent | $2,000+2.6%$1/sqft |
Source: Zillow Rentals | ||
| 7/11/2024 | Listing removed | -- |
Source: Zillow Rentals | ||
