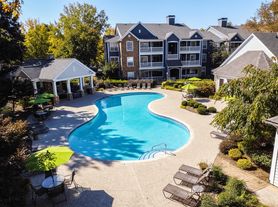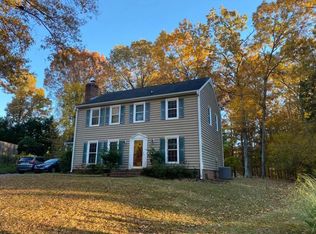Discover the perfect balance of luxury and lifestyle in this beautifully maintained home located in one of Ballantyne's most sought-after neighborhoods. Set within a short distance to top performing assigned schools, quick interstate access, and just minutes from the premier dining and entertainment district of the Ballantyne Bowl. This home places you at the center of convenience while offering the prestige and tranquility of a pristine residential community. Step inside and be welcomed by a dramatic two-story foyer, filled with natural light that instantly sets a warm and inviting tone. A formal living room at the front of the home provides versatility ideal for a home office, library, or flex space to suit your needs. The open-concept floor plan flows seamlessly into the family room, where built-in shelving creates the perfect showcase for treasured books, photos, or memorabilia. Imagine preparing meals in the spacious kitchen while never missing a moment of your favorite football game. Retreat upstairs to the expansive primary suite featuring dual vanities, a relaxing garden tub, and a separate shower for a spa-like experience. Secondary bedrooms are generously sized with two bedrooms offering walk-in closets. Washer & dryer are included. Step outside and enjoy fruit-bearing persimmon and fig tree. Enjoy a seasonal treat while it's still ripe! Call the listing agent for application qualifications and instructions.
ATTENTION
Pets are NOT ALLOWED per the landlord. SHOWING AGENTS: Please email me the applicants name so I can identify your clients. Please visit Showingtime to schedule tour. If you are not using a realtor, contact listing agent directly to schedule a private tour and inquire about application requirements. Application fees are $30.00 per person required for anyone over the age of 18 yrs old. Screening fee is a separate $30.00 paid directly to TransUnion. Tenants will be selected at the landlords discretion. This is NOT a first come first serve basis. All credit, criminal, employment income and previous rental history will be verified. Thank you for your interest.
House for rent
$2,800/mo
11520 McGinns Trace Ct, Charlotte, NC 28277
5beds
2,700sqft
Price may not include required fees and charges.
Single family residence
Available now
No pets
Central air
In unit laundry
Attached garage parking
Forced air
What's special
Natural lightSeparate showerSpacious kitchenDramatic two-story foyerExpansive primary suiteDual vanitiesRelaxing garden tub
- 20 days |
- -- |
- -- |
Travel times
Looking to buy when your lease ends?
Get a special Zillow offer on an account designed to grow your down payment. Save faster with up to a 6% match & an industry leading APY.
Offer exclusive to Foyer+; Terms apply. Details on landing page.
Facts & features
Interior
Bedrooms & bathrooms
- Bedrooms: 5
- Bathrooms: 3
- Full bathrooms: 2
- 1/2 bathrooms: 1
Heating
- Forced Air
Cooling
- Central Air
Appliances
- Included: Dishwasher, Dryer, Microwave, Oven, Refrigerator, Washer
- Laundry: In Unit
Features
- Flooring: Carpet, Hardwood
Interior area
- Total interior livable area: 2,700 sqft
Property
Parking
- Parking features: Attached
- Has attached garage: Yes
- Details: Contact manager
Features
- Exterior features: Heating system: Forced Air
Details
- Parcel number: 22313413
Construction
Type & style
- Home type: SingleFamily
- Property subtype: Single Family Residence
Community & HOA
Location
- Region: Charlotte
Financial & listing details
- Lease term: 1 Year
Price history
| Date | Event | Price |
|---|---|---|
| 10/18/2025 | Price change | $2,800-3.4%$1/sqft |
Source: Zillow Rentals | ||
| 10/7/2025 | Listed for rent | $2,900-1.7%$1/sqft |
Source: Zillow Rentals | ||
| 2/6/2025 | Listing removed | $2,949$1/sqft |
Source: Zillow Rentals | ||
| 2/5/2025 | Price change | $2,949-1.7%$1/sqft |
Source: Zillow Rentals | ||
| 1/20/2025 | Price change | $3,000-1.6%$1/sqft |
Source: Zillow Rentals | ||

