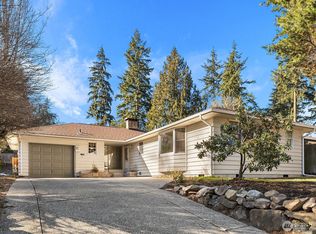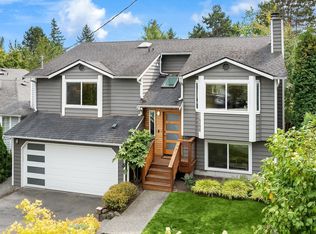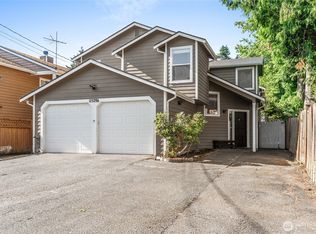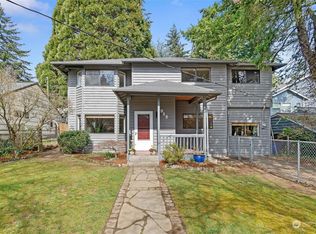Sold
Listed by:
Rob McGarty,
Bushwick
Bought with: Kelly Right RE of Seattle LLC
$705,000
11520 Roosevelt Way NE, Seattle, WA 98125
2beds
820sqft
Single Family Residence
Built in 1941
9,012.56 Square Feet Lot
$679,100 Zestimate®
$860/sqft
$3,075 Estimated rent
Home value
$679,100
$625,000 - $740,000
$3,075/mo
Zestimate® history
Loading...
Owner options
Explore your selling options
What's special
Charming 2-bed, 1-bath bungalow is an architect's delight, with every square foot touched by personalized details. These include custom fir cabinetry extending into the dining room, with unique wood detailing on the walls, making even the hallway cohesive. Unexpected ceiling features throughout, with recessed lighting creating a pleasant atmosphere. The interior has new paint, and the fir floors have just been refinished. The 9,014sf lot features a custom chicken coop, fruit trees, fire pit, and front & back decks with plenty of space to entertain. The fully insulated garage is perfect for a shop or office. A 6-foot fence surrounds the entire property, providing privacy and relaxation in a park-like setting. Quiet part of Roosevelt.
Zillow last checked: 8 hours ago
Listing updated: June 28, 2024 at 04:28pm
Offers reviewed: Jun 04
Listed by:
Rob McGarty,
Bushwick
Bought with:
Hien Phan, 23027303
Kelly Right RE of Seattle LLC
Source: NWMLS,MLS#: 2243998
Facts & features
Interior
Bedrooms & bathrooms
- Bedrooms: 2
- Bathrooms: 1
- Full bathrooms: 1
- Main level bathrooms: 1
- Main level bedrooms: 2
Bedroom
- Level: Main
Bedroom
- Level: Main
Bathroom full
- Level: Main
Dining room
- Level: Main
Entry hall
- Level: Main
Kitchen with eating space
- Level: Main
Living room
- Level: Main
Heating
- Has Heating (Unspecified Type)
Cooling
- Has cooling: Yes
Appliances
- Included: Dishwashers_, Dryer(s), Refrigerators_, StovesRanges_, Washer(s), Dishwasher(s), Refrigerator(s), Stove(s)/Range(s), Water Heater: Electric, Water Heater Location: Bedroom closet
Features
- Dining Room
- Flooring: Ceramic Tile, Softwood, Hardwood
- Windows: Double Pane/Storm Window
- Basement: None
- Has fireplace: No
Interior area
- Total structure area: 820
- Total interior livable area: 820 sqft
Property
Parking
- Total spaces: 1
- Parking features: Driveway, Detached Garage, Off Street
- Garage spaces: 1
Features
- Levels: One
- Stories: 1
- Entry location: Main
- Patio & porch: Ceramic Tile, Fir/Softwood, Hardwood, Double Pane/Storm Window, Dining Room, Water Heater
Lot
- Size: 9,012 sqft
- Dimensions: 60 x 150
- Features: Paved, Cable TV, Deck, Fenced-Fully, Gas Available, High Speed Internet, Outbuildings, Patio, Shop
- Topography: Level
Details
- Parcel number: 2044500090
- Zoning description: Jurisdiction: City
- Special conditions: Standard
- Other equipment: Leased Equipment: No
Construction
Type & style
- Home type: SingleFamily
- Architectural style: Craftsman
- Property subtype: Single Family Residence
Materials
- Wood Siding, Wood Products
- Foundation: Poured Concrete
- Roof: Composition
Condition
- Good
- Year built: 1941
- Major remodel year: 1941
Utilities & green energy
- Electric: Company: SCL
- Sewer: Sewer Connected, Company: SPU
- Water: Public, Company: SPU
- Utilities for property: Comcast, Comcast
Community & neighborhood
Location
- Region: Seattle
- Subdivision: Pinehurst
Other
Other facts
- Listing terms: Cash Out,Conventional,FHA,VA Loan
- Cumulative days on market: 336 days
Price history
| Date | Event | Price |
|---|---|---|
| 6/28/2024 | Sold | $705,000+0.9%$860/sqft |
Source: | ||
| 6/5/2024 | Pending sale | $699,000$852/sqft |
Source: | ||
| 5/29/2024 | Listed for sale | $699,000+141.1%$852/sqft |
Source: | ||
| 10/1/2012 | Sold | $289,900$354/sqft |
Source: | ||
| 8/11/2012 | Pending sale | $289,900$354/sqft |
Source: Windermere Real Estate/Northwest, Inc. #384893 | ||
Public tax history
| Year | Property taxes | Tax assessment |
|---|---|---|
| 2024 | $6,879 +28.5% | $645,000 +31.6% |
| 2023 | $5,353 +4.6% | $490,000 -6.5% |
| 2022 | $5,118 +4.7% | $524,000 +13.7% |
Find assessor info on the county website
Neighborhood: Pinehurst
Nearby schools
GreatSchools rating
- 7/10Hazel Wolf K-8Grades: K-8Distance: 0.2 mi
- 6/10Nathan Hale High SchoolGrades: 9-12Distance: 1.1 mi
- 7/10Olympic View Elementary SchoolGrades: K-5Distance: 1 mi

Get pre-qualified for a loan
At Zillow Home Loans, we can pre-qualify you in as little as 5 minutes with no impact to your credit score.An equal housing lender. NMLS #10287.
Sell for more on Zillow
Get a free Zillow Showcase℠ listing and you could sell for .
$679,100
2% more+ $13,582
With Zillow Showcase(estimated)
$692,682


